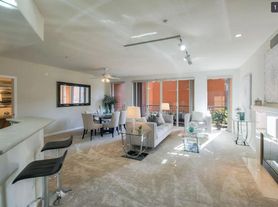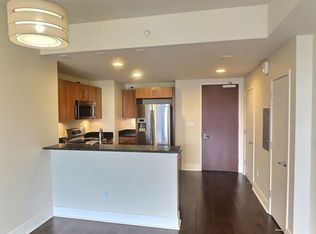Luxury high rise penthouse condo located in the heart of Downtown San Jose. The 88 has 5 star amenities throughout the building.
This is a 2 bedroom penthouse each with its own bathroom. The master bedroom has a walk in closet. The secondary bedroom can be used for sleep or extra space, it includes a murphy bed with the option to it keep up or down.
There is a full kitchen and dining room.
The building includes a rooftop pool, jacuzzi, and and bbq area.
- 12 months lease
- No smoking allowed in the building
- Renter only pays for electricity / water, gas, trash are included
Luxury high rise penthouse condo located in the heart of Downtown San Jose. The 88 has 5 star amenities throughout the building.
This is a 2 bedroom penthouse each with its own bathroom. The master bedroom has a walk in closet. The secondary bedroom can be used for sleep or extra space, it includes a murphy bed with the option to it keep up or down.
There is a full kitchen and dining room.
The building includes a rooftop pool, jacuzzi, and and bbq area.
- 12 months lease
- No smoking allowed in the building
- Renter only pays for electricity / water, gas, trash are included
Apartment for rent
Accepts Zillow applications
$4,300/mo
88 E San Fernando St UNIT 1403, San Jose, CA 95113
2beds
1,347sqft
Price may not include required fees and charges.
Apartment
Available now
No pets
Central air
In unit laundry
Detached parking
Forced air
What's special
Full kitchenBbq areaDining roomRooftop pool
- 18 days |
- -- |
- -- |
Zillow last checked: 10 hours ago
Listing updated: December 02, 2025 at 02:45pm
Travel times
Facts & features
Interior
Bedrooms & bathrooms
- Bedrooms: 2
- Bathrooms: 3
- Full bathrooms: 2
- 1/2 bathrooms: 1
Heating
- Forced Air
Cooling
- Central Air
Appliances
- Included: Dishwasher, Dryer, Freezer, Microwave, Oven, Refrigerator, Washer
- Laundry: In Unit
Features
- Walk In Closet
- Flooring: Carpet
Interior area
- Total interior livable area: 1,347 sqft
Video & virtual tour
Property
Parking
- Parking features: Detached
- Details: Contact manager
Features
- Exterior features: Availability 24 Hours, Electricity not included in rent, Garbage not included in rent, Gas not included in rent, Heating system: Forced Air, Pool table, Utilities included in rent, Walk In Closet, Water not included in rent
Details
- Parcel number: 46764125
Construction
Type & style
- Home type: Apartment
- Property subtype: Apartment
Building
Management
- Pets allowed: No
Community & HOA
Community
- Features: Fitness Center, Pool
HOA
- Amenities included: Fitness Center, Pool
Location
- Region: San Jose
Financial & listing details
- Lease term: 1 Month
Price history
| Date | Event | Price |
|---|---|---|
| 11/20/2025 | Listed for rent | $4,300-10.4%$3/sqft |
Source: Zillow Rentals | ||
| 10/27/2025 | Listing removed | $4,800$4/sqft |
Source: Zillow Rentals | ||
| 9/25/2025 | Listed for rent | $4,800+41.2%$4/sqft |
Source: Zillow Rentals | ||
| 9/9/2025 | Listing removed | $875,000$650/sqft |
Source: | ||
| 7/8/2025 | Price change | $875,000-2.5%$650/sqft |
Source: | ||
Neighborhood: Downtown
There are 4 available units in this apartment building

