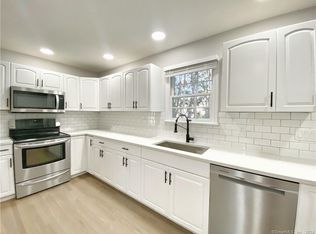Craving space, light, and a location that checks every box? Welcome to 88 Edward Place-tucked on one of Stamford's most sought-after cul-de-sacs in the heart of Newfield. Close to trains to NYC in under an hour and just minutes to downtown, shopping, parks, and coffee spots. Inside, the double-height foyer sets the tone: airy, bright, and built for real life. Hardwood floors, fresh lighting, renovated baths, and a layout that just works. The sitting room flows into the dining area-ideal for keeping the convo going after dinner or hosting with style. The kitchen is loaded: granite counters, gas cooktop, double wall ovens, a large walk-in pantry, and an island with seating and warming drawer-plus it opens right into the dramatic family room with vaulted ceilings, a high window, and a double-sided wood-burning fireplace. There's a versatile bonus room, a powder room, and a proper laundry room with slop sink, right by the 2-car garage with epoxy floors and overhead storage. Upstairs: 4 bedrooms, including a sleek, oversized primary suite with lounge space, walk-in closet, and a 5-piece bath featuring a freestanding tub, walk-in shower, double vanity with makeup station, and private water closet. The other 3 bedrooms all have walk-in closets and share a two-room bath. The walk-out basement offers a large rec room, bedroom, full bath, cedar closet, and great light. Gas heat, central AC, city water, and sewer-everything you've been looking for on Stamford's hottest street! 3D tour of home available via link. Wine chiller by wet-bar is not in working condition.
House for rent
$8,495/mo
88 Edward Pl, Stamford, CT 06905
5beds
4,524sqft
Price may not include required fees and charges.
Singlefamily
Available now
-- Pets
Central air
In unit laundry
2 Attached garage spaces parking
Forced air, natural gas, fireplace
What's special
Double-sided wood-burning fireplaceWalk-out basementProper laundry roomIsland with seatingDouble wall ovensVersatile bonus roomLarge rec room
- 10 days
- on Zillow |
- -- |
- -- |
Travel times
Looking to buy when your lease ends?
See how you can grow your down payment with up to a 6% match & 4.15% APY.
Facts & features
Interior
Bedrooms & bathrooms
- Bedrooms: 5
- Bathrooms: 4
- Full bathrooms: 3
- 1/2 bathrooms: 1
Heating
- Forced Air, Natural Gas, Fireplace
Cooling
- Central Air
Appliances
- Included: Dishwasher, Dryer, Freezer, Microwave, Oven, Refrigerator, Stove, Washer
- Laundry: In Unit, Main Level
Features
- Entrance Foyer, Walk In Closet
- Has basement: Yes
- Has fireplace: Yes
Interior area
- Total interior livable area: 4,524 sqft
Property
Parking
- Total spaces: 2
- Parking features: Attached, Covered
- Has attached garage: Yes
- Details: Contact manager
Features
- Exterior features: Architecture Style: Colonial, Attached, Cul-De-Sac, Deck, Entrance Foyer, Heating system: Forced Air, Heating system: Gas In Street, Laundry, Lot Features: Cul-De-Sac, Main Level, Rain Gutters, Walk In Closet
Details
- Parcel number: STAMM004B1412
Construction
Type & style
- Home type: SingleFamily
- Architectural style: Colonial
- Property subtype: SingleFamily
Condition
- Year built: 1994
Community & HOA
Location
- Region: Stamford
Financial & listing details
- Lease term: 12 Months,Month To Month
Price history
| Date | Event | Price |
|---|---|---|
| 7/29/2025 | Listed for rent | $8,495$2/sqft |
Source: Smart MLS #24114914 | ||
| 7/10/2017 | Sold | $833,000+76.2%$184/sqft |
Source: | ||
| 9/16/1994 | Sold | $472,681$104/sqft |
Source: Public Record | ||
![[object Object]](https://photos.zillowstatic.com/fp/804d7921c8befd66ee250de2fca9573f-p_i.jpg)
