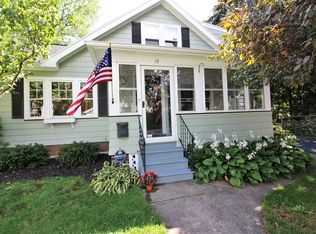Closed
$235,000
88 Fairfax Rd, Rochester, NY 14609
2beds
1,056sqft
Single Family Residence
Built in 1932
6,795.36 Square Feet Lot
$242,000 Zestimate®
$223/sqft
$1,697 Estimated rent
Home value
$242,000
$230,000 - $257,000
$1,697/mo
Zestimate® history
Loading...
Owner options
Explore your selling options
What's special
Welcome to 88 Fairfax Road, a beautifully maintained home located in the heart of North Winton Village. From the moment you arrive, you'll notice the pride of ownership throughout this thoughtfully updated property.
Step into the enclosed front porch, a bright and airy space perfect for enjoying your morning coffee or relaxing with a good book. Inside, the living room offers abundant natural light and updated flooring that flow into the formal dining room. Sliding glass door opens from the dining area to the backyard and Trex Deck, creating an ideal setup for indoor-outdoor entertaining.
The kitchen has been tastefully updated with modern cabinetry, solid-surface countertops, and brand new stainless steel appliances, all of which convey with the sale. Just off the kitchen, a cozy breakfast nook offers the perfect spot for casual dining and includes a built-in pantry and wine rack for added function and charm.
Upstairs, you'll find two generously sized bedrooms, each with oversized closets offering exceptional storage and a full bathroom with classic tile work and updated fixtures.
The lower level offers even more space, with a clean and functional basement ideal for storage. A built-in shoe rack helps keep things organized, and a custom dog-wash station adds convenience for pet owners.
Outside, the fully fenced backyard is lined with mature trees and features a storage shed and a peaceful setting to relax or entertain. The extended driveway provides ample off-street parking.
Ideally located within walking distance to local shops, restaurants, and cafes, this home offers the best of North Winton Village living. A rare opportunity to own a truly move-in-ready home in one of Rochester’s most vibrant neighborhoods. Open House Saturday July 26th from 12pm-1:30pm. Delayed Negotiations until Monday July 28th at 5pm.
Zillow last checked: 8 hours ago
Listing updated: August 31, 2025 at 06:17am
Listed by:
Jacqueline Dombek 585-472-5799,
RE/MAX Plus,
Colin Dombek 585-279-8026,
RE/MAX Plus
Bought with:
Joe M. Giancursio, 10301219988
RE/MAX Realty Group
Source: NYSAMLSs,MLS#: R1624496 Originating MLS: Rochester
Originating MLS: Rochester
Facts & features
Interior
Bedrooms & bathrooms
- Bedrooms: 2
- Bathrooms: 1
- Full bathrooms: 1
Heating
- Gas, Forced Air
Cooling
- Central Air
Appliances
- Included: Dishwasher, Gas Oven, Gas Range, Gas Water Heater, Microwave, Refrigerator
- Laundry: In Basement
Features
- Breakfast Area, Separate/Formal Dining Room, Separate/Formal Living Room, Sliding Glass Door(s)
- Flooring: Laminate, Varies, Vinyl
- Doors: Sliding Doors
- Basement: Full
- Has fireplace: No
Interior area
- Total structure area: 1,056
- Total interior livable area: 1,056 sqft
Property
Parking
- Parking features: No Garage
Features
- Levels: Two
- Stories: 2
- Patio & porch: Deck
- Exterior features: Blacktop Driveway, Deck, Fully Fenced
- Fencing: Full
Lot
- Size: 6,795 sqft
- Dimensions: 43 x 155
- Features: Rectangular, Rectangular Lot, Residential Lot
Details
- Additional structures: Shed(s), Storage
- Parcel number: 26140010765000030210000000
- Special conditions: Standard
Construction
Type & style
- Home type: SingleFamily
- Architectural style: Colonial,Two Story
- Property subtype: Single Family Residence
Materials
- Aluminum Siding, Spray Foam Insulation
- Foundation: Block
Condition
- Resale
- Year built: 1932
Utilities & green energy
- Sewer: Connected
- Water: Connected, Public
- Utilities for property: Cable Available, High Speed Internet Available, Sewer Connected, Water Connected
Community & neighborhood
Location
- Region: Rochester
- Subdivision: Glenview
Other
Other facts
- Listing terms: Cash,Conventional,FHA,VA Loan
Price history
| Date | Event | Price |
|---|---|---|
| 8/29/2025 | Sold | $235,000+34.4%$223/sqft |
Source: | ||
| 7/29/2025 | Pending sale | $174,900$166/sqft |
Source: | ||
| 7/23/2025 | Listed for sale | $174,900+113.3%$166/sqft |
Source: | ||
| 3/14/2014 | Sold | $82,000+18.8%$78/sqft |
Source: | ||
| 12/10/2003 | Sold | $69,000+40.8%$65/sqft |
Source: Public Record Report a problem | ||
Public tax history
| Year | Property taxes | Tax assessment |
|---|---|---|
| 2024 | -- | $179,500 +42.5% |
| 2023 | -- | $126,000 |
| 2022 | -- | $126,000 |
Find assessor info on the county website
Neighborhood: North Winton Village
Nearby schools
GreatSchools rating
- 4/10School 52 Frank Fowler DowGrades: PK-6Distance: 0.2 mi
- 4/10East Lower SchoolGrades: 6-8Distance: 0.7 mi
- 2/10East High SchoolGrades: 9-12Distance: 0.7 mi
Schools provided by the listing agent
- District: Rochester
Source: NYSAMLSs. This data may not be complete. We recommend contacting the local school district to confirm school assignments for this home.
