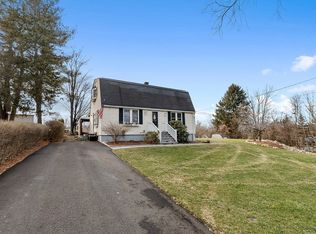Sold for $600,000
$600,000
88 Fairview Rd, Lunenburg, MA 01462
3beds
2,173sqft
Single Family Residence
Built in 1960
0.68 Acres Lot
$649,300 Zestimate®
$276/sqft
$3,172 Estimated rent
Home value
$649,300
$610,000 - $688,000
$3,172/mo
Zestimate® history
Loading...
Owner options
Explore your selling options
What's special
Welcome to this inviting "Executive Ranch" style home featuring 3 beds and 2 baths, exuding warmth and modernity! This home is perfect for entertaining providing a spacious eat in kitchen upon entry offering stainless steel appliances, breakfast bar seating, and beautiful updates. The main level offers a living room as well as a family room with access to the screened in porch with stunning views of the lush land! Hardwood flooring is featured in all bedrooms, adding timeless elegance throughout. The backyard oasis awaits, featuring a generous 50'x20' stamped concrete patio with drainage, ideal for entertaining or simply unwinding in tranquility. The heated 24'x24' garage is ready for all of your projects! Completing this idyllic picture is a convenient shed and captivating views and stunning sunsets from the backyard, providing the perfect backdrop for creating cherished memories in your new home. Don't miss the opportunity to make this dreamy retreat your own!
Zillow last checked: 8 hours ago
Listing updated: May 23, 2024 at 12:41pm
Listed by:
Allyssa Guerin 978-606-7215,
Lamacchia Realty, Inc. 603-791-4992,
Keith Hamel 978-551-6788
Bought with:
Christine Ball
Berkshire Hathaway HomeServices Commonwealth Real Estate
Source: MLS PIN,MLS#: 73211854
Facts & features
Interior
Bedrooms & bathrooms
- Bedrooms: 3
- Bathrooms: 2
- Full bathrooms: 2
Primary bedroom
- Features: Closet, Flooring - Hardwood
- Level: First
- Area: 169
- Dimensions: 13 x 13
Bedroom 2
- Features: Ceiling Fan(s), Closet, Flooring - Hardwood
- Level: First
- Area: 156
- Dimensions: 12 x 13
Bedroom 3
- Features: Closet, Flooring - Hardwood
- Level: First
- Area: 156
- Dimensions: 12 x 13
Primary bathroom
- Features: No
Bathroom 1
- Features: Bathroom - Full, Bathroom - Double Vanity/Sink, Bathroom - Tiled With Shower Stall, Bathroom - Tiled With Tub, Bathroom - With Tub & Shower, Flooring - Stone/Ceramic Tile, Dryer Hookup - Electric, Washer Hookup
- Level: First
- Area: 104
- Dimensions: 8 x 13
Bathroom 2
- Features: Bathroom - Full, Bathroom - With Shower Stall
- Level: First
- Area: 56
- Dimensions: 8 x 7
Dining room
- Features: Flooring - Hardwood, Exterior Access, Open Floorplan, Lighting - Overhead
- Level: Main,First
Family room
- Features: Flooring - Hardwood, Window(s) - Picture
- Level: First
- Area: 504
- Dimensions: 21 x 24
Kitchen
- Features: Ceiling Fan(s), Flooring - Hardwood, Flooring - Vinyl, Window(s) - Bay/Bow/Box, Dining Area, Countertops - Stone/Granite/Solid, Breakfast Bar / Nook, Exterior Access, Recessed Lighting
- Level: First
- Area: 216
- Dimensions: 12 x 18
Living room
- Features: Ceiling Fan(s), Closet/Cabinets - Custom Built, Flooring - Hardwood, Cable Hookup, Recessed Lighting, Slider
- Level: First
- Area: 240
- Dimensions: 16 x 15
Heating
- Baseboard, Oil, Propane
Cooling
- None
Appliances
- Included: Water Heater, Oven, Dishwasher, Microwave, Range, Refrigerator, Washer, Dryer, Other
- Laundry: Electric Dryer Hookup, Washer Hookup, First Floor
Features
- Beamed Ceilings, Closet, Recessed Lighting, Bonus Room, Sun Room, Central Vacuum
- Flooring: Tile, Vinyl, Laminate, Hardwood
- Doors: Insulated Doors
- Windows: Insulated Windows
- Basement: Full,Partially Finished,Walk-Out Access,Interior Entry,Garage Access,Sump Pump
- Number of fireplaces: 2
- Fireplace features: Family Room, Living Room
Interior area
- Total structure area: 2,173
- Total interior livable area: 2,173 sqft
Property
Parking
- Total spaces: 8
- Parking features: Attached, Under, Garage Door Opener, Heated Garage, Paved Drive, Off Street, Paved
- Attached garage spaces: 2
- Uncovered spaces: 6
Features
- Patio & porch: Screened, Patio
- Exterior features: Porch - Screened, Patio, Rain Gutters, Storage
- Has view: Yes
- View description: Scenic View(s)
- Waterfront features: Beach Access, 1 to 2 Mile To Beach
Lot
- Size: 0.68 Acres
- Features: Cleared, Level
Details
- Additional structures: Workshop
- Foundation area: 0
- Parcel number: 1598404
- Zoning: RA
Construction
Type & style
- Home type: SingleFamily
- Architectural style: Ranch
- Property subtype: Single Family Residence
Materials
- Frame
- Foundation: Concrete Perimeter
- Roof: Shingle
Condition
- Year built: 1960
Utilities & green energy
- Electric: Circuit Breakers, 200+ Amp Service
- Sewer: Public Sewer
- Water: Public
- Utilities for property: for Electric Range, for Electric Oven, for Electric Dryer, Washer Hookup
Green energy
- Energy efficient items: Thermostat
Community & neighborhood
Community
- Community features: Walk/Jog Trails, Highway Access, Public School
Location
- Region: Lunenburg
Other
Other facts
- Road surface type: Paved
Price history
| Date | Event | Price |
|---|---|---|
| 5/23/2024 | Sold | $600,000+3.5%$276/sqft |
Source: MLS PIN #73211854 Report a problem | ||
| 3/20/2024 | Contingent | $579,900$267/sqft |
Source: MLS PIN #73211854 Report a problem | ||
| 3/13/2024 | Listed for sale | $579,900+314.2%$267/sqft |
Source: MLS PIN #73211854 Report a problem | ||
| 7/24/1998 | Sold | $140,000$64/sqft |
Source: Public Record Report a problem | ||
Public tax history
| Year | Property taxes | Tax assessment |
|---|---|---|
| 2025 | $8,678 +25.7% | $604,300 +23.4% |
| 2024 | $6,905 +1.3% | $489,700 +5% |
| 2023 | $6,819 +6.1% | $466,400 +24.7% |
Find assessor info on the county website
Neighborhood: 01462
Nearby schools
GreatSchools rating
- 6/10Turkey Hill Elementary SchoolGrades: 3-5Distance: 1.1 mi
- 7/10Lunenburg Middle SchoolGrades: 6-8Distance: 0.9 mi
- 9/10Lunenburg High SchoolGrades: 9-12Distance: 0.9 mi
Get a cash offer in 3 minutes
Find out how much your home could sell for in as little as 3 minutes with a no-obligation cash offer.
Estimated market value$649,300
Get a cash offer in 3 minutes
Find out how much your home could sell for in as little as 3 minutes with a no-obligation cash offer.
Estimated market value
$649,300
