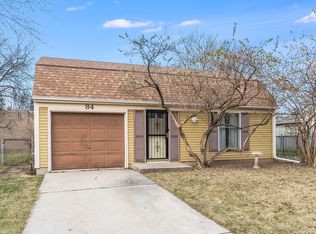Closed
$310,000
88 Fernwood Rd, Montgomery, IL 60538
3beds
1,500sqft
Single Family Residence
Built in 1979
-- sqft lot
$314,300 Zestimate®
$207/sqft
$2,582 Estimated rent
Home value
$314,300
$286,000 - $346,000
$2,582/mo
Zestimate® history
Loading...
Owner options
Explore your selling options
What's special
STOP THE CAR! This super cute 3 bed/2 bath ranch home is on a quiet street in the sought after Boulder Hill subdivision. Use the video link to view the Matterport walkthrough! Three bedrooms on the main level along with a spacious bath with double sinks and lots of storage. Kitchen has newer cabinets, granite counter tops and stainless steel appliances INCLUDING brand new dishwasher and refrigerator (2024). Dining area sits next to sliding glass doors that open to a NEW wooden patio~al fresco dining has never been easier! There's a large and lovely family room downstairs perfect for games or game-day INCLUDING a mini refrigerator! There's a full bath downstairs as well and a spacious utility room with laundry and LOTS of room for storage and/or shelving. GET THIS: NEW furnace, NEW air conditioner and NEW water heater! Oversized 2-car garage opens conveniently into the upstairs hallway and has a NEW insulated garage door with NEW door opener. Garage also opens onto your new favorite room: the attached BBQ Party Room with the coolest built-in charcoal BBQ as the centerpiece of your next gathering with friends and family! Home interior has been completely repainted! Private fenced yard with stand-alone storage shed. Oswego schools. Close to Jewel, Starbucks, restaurants and other shopping. Hurry!
Zillow last checked: 8 hours ago
Listing updated: December 21, 2024 at 12:01am
Listing courtesy of:
Jean Maiorella 630-329-1946,
Baird & Warner
Bought with:
Jose Fernandez
Vista Realty Group LLC
Source: MRED as distributed by MLS GRID,MLS#: 12213387
Facts & features
Interior
Bedrooms & bathrooms
- Bedrooms: 3
- Bathrooms: 2
- Full bathrooms: 2
Primary bedroom
- Level: Main
- Area: 143 Square Feet
- Dimensions: 11X13
Bedroom 2
- Level: Main
- Area: 90 Square Feet
- Dimensions: 9X10
Bedroom 3
- Level: Main
- Area: 143 Square Feet
- Dimensions: 11X13
Dining room
- Features: Flooring (Wood Laminate)
- Level: Main
- Area: 72 Square Feet
- Dimensions: 8X9
Family room
- Features: Flooring (Wood Laminate)
- Level: Basement
- Area: 475 Square Feet
- Dimensions: 19X25
Kitchen
- Features: Flooring (Wood Laminate)
- Level: Main
- Area: 90 Square Feet
- Dimensions: 9X10
Laundry
- Level: Basement
- Area: 228 Square Feet
- Dimensions: 12X19
Living room
- Features: Flooring (Wood Laminate)
- Level: Main
- Area: 252 Square Feet
- Dimensions: 12X21
Sun room
- Level: Main
- Area: 198 Square Feet
- Dimensions: 11X18
Heating
- Natural Gas
Cooling
- Central Air
Appliances
- Included: Range, Microwave, Dishwasher, Refrigerator, Washer, Dryer, Disposal, Gas Cooktop
- Laundry: Gas Dryer Hookup
Features
- 1st Floor Bedroom, 1st Floor Full Bath, Walk-In Closet(s)
- Flooring: Laminate
- Basement: Partially Finished,Partial
Interior area
- Total structure area: 1,723
- Total interior livable area: 1,500 sqft
- Finished area below ground: 475
Property
Parking
- Total spaces: 4
- Parking features: Concrete, On Site, Attached, Driveway, Garage
- Attached garage spaces: 2
- Has uncovered spaces: Yes
Accessibility
- Accessibility features: No Disability Access
Features
- Stories: 1
Lot
- Dimensions: 62X111X67X117
Details
- Parcel number: 0304176005
- Special conditions: None
Construction
Type & style
- Home type: SingleFamily
- Architectural style: Ranch
- Property subtype: Single Family Residence
Materials
- Vinyl Siding
Condition
- New construction: No
- Year built: 1979
Utilities & green energy
- Sewer: Public Sewer
- Water: Public
Community & neighborhood
Location
- Region: Montgomery
Other
Other facts
- Listing terms: Conventional
- Ownership: Fee Simple
Price history
| Date | Event | Price |
|---|---|---|
| 12/19/2024 | Sold | $310,000+6.9%$207/sqft |
Source: | ||
| 11/26/2024 | Contingent | $290,000$193/sqft |
Source: | ||
| 11/21/2024 | Listed for sale | $290,000+40.4%$193/sqft |
Source: | ||
| 11/19/2019 | Sold | $206,500+0.8%$138/sqft |
Source: | ||
| 9/27/2019 | Pending sale | $204,900$137/sqft |
Source: CENTURY 21 Affiliated #10520679 Report a problem | ||
Public tax history
| Year | Property taxes | Tax assessment |
|---|---|---|
| 2024 | $6,142 +2.8% | $83,593 +11% |
| 2023 | $5,974 +5.5% | $75,309 +8% |
| 2022 | $5,661 +5% | $69,731 +8% |
Find assessor info on the county website
Neighborhood: Boulder Hill
Nearby schools
GreatSchools rating
- 2/10Long Beach Elementary SchoolGrades: PK-5Distance: 0.6 mi
- 6/10Plank Junior High SchoolGrades: 6-8Distance: 2.6 mi
- 9/10Oswego East High SchoolGrades: 9-12Distance: 3 mi
Schools provided by the listing agent
- Elementary: Long Beach Elementary School
- Middle: Plank Junior High School
- High: Oswego East High School
- District: 308
Source: MRED as distributed by MLS GRID. This data may not be complete. We recommend contacting the local school district to confirm school assignments for this home.

Get pre-qualified for a loan
At Zillow Home Loans, we can pre-qualify you in as little as 5 minutes with no impact to your credit score.An equal housing lender. NMLS #10287.
