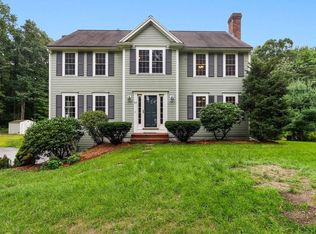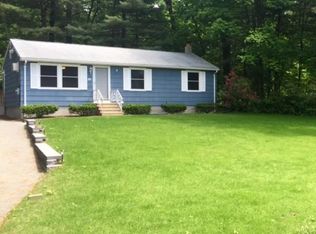Sold for $1,185,000
$1,185,000
88 Fitch Rd, Lancaster, MA 01523
5beds
6,375sqft
Single Family Residence
Built in 1999
9.11 Acres Lot
$1,208,800 Zestimate®
$186/sqft
$5,887 Estimated rent
Home value
$1,208,800
$1.11M - $1.31M
$5,887/mo
Zestimate® history
Loading...
Owner options
Explore your selling options
What's special
Set well back from the road behind a gated entry, a circular driveway welcomes you to this extraordinary 6,000+ sf country estate on 9+ lush acres offering the ultimate private retreat. This exquisite custom crafted property is graced with richly appointed formal rooms, a separate in-law apartment with garage & exceptional energy efficiency. Savor the park-like grounds centered around a heated Gunite pool & tranquil spa surrounded by Pebble Tec patio. Entertain in style in the charming cabana & fully furnished pool house complete with kitchenette & half bath. Nature lovers & gardeners will delight in the vibrant perennial gardens, raised beds & a 2024 solar-powered greenhouse. Enjoy serene views of the beautifully landscaped yard & peaceful woodland surroundings from every angle. Reap the benefits of a versatile floorplan, seller-owned solar panels, high-efficiency mini-split systems, a newer composite deck & 5 heated garage bays. Truly a rare offering!
Zillow last checked: 8 hours ago
Listing updated: August 28, 2025 at 09:02am
Listed by:
Kotlarz Group 978-502-5862,
Keller Williams Realty Boston Northwest 978-369-5775,
Deborah Kotlarz 978-502-5862
Bought with:
Susan Thibeault
LAER Realty Partners
Source: MLS PIN,MLS#: 73371574
Facts & features
Interior
Bedrooms & bathrooms
- Bedrooms: 5
- Bathrooms: 4
- Full bathrooms: 3
- 1/2 bathrooms: 1
Primary bedroom
- Features: Bathroom - Full, Walk-In Closet(s), Flooring - Hardwood, Recessed Lighting, Tray Ceiling(s)
- Level: Second
- Area: 304
- Dimensions: 16 x 19
Bedroom 2
- Features: Flooring - Wall to Wall Carpet, Closet - Double
- Level: Second
- Area: 176
- Dimensions: 11 x 16
Bedroom 3
- Features: Flooring - Wall to Wall Carpet, Closet - Double
- Level: Second
- Area: 143
- Dimensions: 11 x 13
Bedroom 4
- Features: Flooring - Wall to Wall Carpet, Recessed Lighting
- Level: Second
- Area: 357
- Dimensions: 17 x 21
Bedroom 5
- Features: Closet, Flooring - Hardwood, Recessed Lighting
- Level: Second
- Area: 210
- Dimensions: 15 x 14
Primary bathroom
- Features: Yes
Bathroom 1
- Features: Bathroom - Half, Flooring - Stone/Ceramic Tile, Pedestal Sink
- Level: First
- Area: 25
- Dimensions: 5 x 5
Bathroom 2
- Features: Bathroom - Tiled With Tub & Shower, Flooring - Stone/Ceramic Tile, Countertops - Stone/Granite/Solid, Jacuzzi / Whirlpool Soaking Tub, Double Vanity, Recessed Lighting
- Level: Second
- Area: 153
- Dimensions: 17 x 9
Bathroom 3
- Features: Bathroom - With Tub, Flooring - Stone/Ceramic Tile, Countertops - Stone/Granite/Solid
- Level: Second
- Area: 65
- Dimensions: 13 x 5
Dining room
- Features: Flooring - Hardwood, Window(s) - Picture, Tray Ceiling(s)
- Level: First
- Area: 195
- Dimensions: 13 x 15
Family room
- Features: Flooring - Hardwood, Window(s) - Picture, Open Floorplan, Crown Molding
- Level: First
- Area: 256
- Dimensions: 16 x 16
Kitchen
- Features: Flooring - Stone/Ceramic Tile, Dining Area, Pantry, Countertops - Stone/Granite/Solid, Kitchen Island, Breakfast Bar / Nook, Exterior Access, Open Floorplan, Recessed Lighting, Lighting - Pendant
- Level: First
- Area: 378
- Dimensions: 21 x 18
Living room
- Features: Coffered Ceiling(s), Flooring - Hardwood, Window(s) - Picture, Exterior Access, Recessed Lighting, Wainscoting
- Level: First
- Area: 551
- Dimensions: 19 x 29
Heating
- Forced Air, Baseboard, Oil, Electric, Ductless, Fireplace
Cooling
- Central Air, Ductless
Appliances
- Included: Water Heater, Range, Oven, Dishwasher, Microwave, Refrigerator, Washer, Dryer, Other, Plumbed For Ice Maker
- Laundry: Dryer Hookup - Electric, Washer Hookup, Flooring - Stone/Ceramic Tile, Electric Dryer Hookup, Sink, First Floor
Features
- Dining Area, Pantry, Open Floorplan, Recessed Lighting, Tray Ceiling(s), Bathroom - With Shower Stall, Closet, Lighting - Pendant, In-Law Floorplan, Sitting Room, Study, Bathroom, Game Room, Exercise Room, Sauna/Steam/Hot Tub
- Flooring: Tile, Carpet, Hardwood, Flooring - Hardwood, Flooring - Stone/Ceramic Tile, Flooring - Wall to Wall Carpet
- Doors: French Doors, Insulated Doors
- Windows: Picture, Insulated Windows, Screens
- Basement: Full,Partially Finished,Interior Entry,Bulkhead,Concrete
- Number of fireplaces: 3
- Fireplace features: Living Room
Interior area
- Total structure area: 6,375
- Total interior livable area: 6,375 sqft
- Finished area above ground: 4,491
- Finished area below ground: 1,884
Property
Parking
- Total spaces: 15
- Parking features: Attached, Garage Door Opener, Heated Garage, Storage, Workshop in Garage, Garage Faces Side, Insulated, Paved Drive, Off Street, Paved
- Attached garage spaces: 5
- Uncovered spaces: 10
Features
- Patio & porch: Deck - Composite, Patio
- Exterior features: Deck - Composite, Patio, Pool - Inground Heated, Cabana, Rain Gutters, Hot Tub/Spa, Storage, Greenhouse, Professional Landscaping, Sprinkler System, Decorative Lighting, Screens, Fenced Yard, Garden
- Has private pool: Yes
- Pool features: Pool - Inground Heated
- Has spa: Yes
- Spa features: Private
- Fencing: Fenced/Enclosed,Fenced
Lot
- Size: 9.11 Acres
- Features: Wooded, Easements, Level
Details
- Additional structures: Cabana, Greenhouse
- Parcel number: M:044.0 B:0000 L:0068.E,3764071
- Zoning: Res
- Other equipment: Intercom
Construction
Type & style
- Home type: SingleFamily
- Architectural style: Colonial
- Property subtype: Single Family Residence
Materials
- Frame
- Foundation: Concrete Perimeter
- Roof: Shingle
Condition
- Year built: 1999
Utilities & green energy
- Electric: 200+ Amp Service
- Sewer: Private Sewer
- Water: Public
- Utilities for property: for Electric Range, for Electric Oven, for Electric Dryer, Washer Hookup, Icemaker Connection
Green energy
- Energy efficient items: Thermostat
Community & neighborhood
Security
- Security features: Security System
Community
- Community features: Shopping, Park, Walk/Jog Trails, Stable(s), Golf, Bike Path, Conservation Area, Highway Access, House of Worship, Public School
Location
- Region: Lancaster
Other
Other facts
- Road surface type: Paved
Price history
| Date | Event | Price |
|---|---|---|
| 8/28/2025 | Sold | $1,185,000-0.8%$186/sqft |
Source: MLS PIN #73371574 Report a problem | ||
| 5/19/2025 | Contingent | $1,195,000$187/sqft |
Source: MLS PIN #73371574 Report a problem | ||
| 5/8/2025 | Listed for sale | $1,195,000+70.7%$187/sqft |
Source: MLS PIN #73371574 Report a problem | ||
| 12/30/2013 | Sold | $699,900$110/sqft |
Source: Public Record Report a problem | ||
| 10/10/2013 | Price change | $699,900-12.5%$110/sqft |
Source: Keller Williams Realty North Central #71594904 Report a problem | ||
Public tax history
Tax history is unavailable.
Find assessor info on the county website
Neighborhood: 01523
Nearby schools
GreatSchools rating
- 6/10Mary Rowlandson Elementary SchoolGrades: PK-5Distance: 3.5 mi
- 6/10Luther Burbank Middle SchoolGrades: 6-8Distance: 3.5 mi
- 8/10Nashoba Regional High SchoolGrades: 9-12Distance: 4.2 mi
Schools provided by the listing agent
- Elementary: Mary Rowlandson
- Middle: Luther Burbank
- High: Nashoba Reg'l
Source: MLS PIN. This data may not be complete. We recommend contacting the local school district to confirm school assignments for this home.
Get a cash offer in 3 minutes
Find out how much your home could sell for in as little as 3 minutes with a no-obligation cash offer.
Estimated market value
$1,208,800

