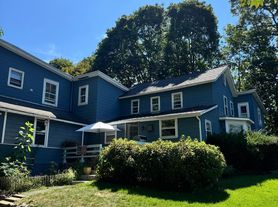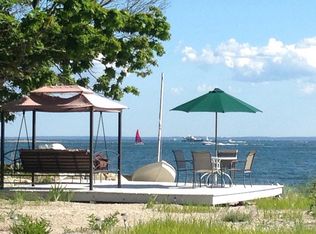Rare opportunity to live on one of Darien's most beautiful waterfront streets and enjoy the coastal CT lifestyle on the Long Island Sound! This charming colonial has been completely renovated featuring 4 bedrooms and 3 full baths, situated on a private hilltop with beautiful views, and a large flat backyard for play/entertaining, plus a patio and dining terrace! The home features a gorgeous new kitchen with new appliances, new bathrooms, new central air and new windows, new lighting and a new roof. The primary suite offers a full bath, an adjacent dressing room, a fireplace, and water views. Plenty of natural light throughout the house. A formal dining room off the living room, a breakfast room off the kitchen, and a sunroom/family room that opens onto a lovely stone terrace. Updated back entrance mudroom with storage with plenty of parking spaces for guests in back! Two working fireplaces, a library/music room/den/office with built in bookshelves, built in bar. High speed fiber optic cable internet. Pets upon approval. Beach access, convenient to both Rowayton and Darien shopping, restaurants, and train stations.
Sublet from 11/1/25 - 7/15/26 with the option to sign lease with home owner for one or two year lease, or more with small increase. Tenant responsible for credit check and all utilities. Tenant responsible for mowing and snow plowing.
House for rent
$11,250/mo
88 Five Mile River Rd, Darien, CT 06820
4beds
2,756sqft
This listing now includes required monthly fees in the total price. Learn more
Single family residence
Available Sat Nov 1 2025
Small dogs OK
Central air
In unit laundry
Attached garage parking
Baseboard
What's special
Primary suiteWaterfront streetWorking fireplacesNew central airWater viewsBeautiful viewsPrivate hilltop
- 9 days |
- -- |
- -- |
Travel times
Zillow can help you save for your dream home
With a 6% savings match, a first-time homebuyer savings account is designed to help you reach your down payment goals faster.
Offer exclusive to Foyer+; Terms apply. Details on landing page.
Facts & features
Interior
Bedrooms & bathrooms
- Bedrooms: 4
- Bathrooms: 3
- Full bathrooms: 3
Heating
- Baseboard
Cooling
- Central Air
Appliances
- Included: Dishwasher, Dryer, Freezer, Microwave, Oven, Refrigerator, Washer
- Laundry: In Unit
Features
- Flooring: Hardwood
Interior area
- Total interior livable area: 2,756 sqft
Property
Parking
- Parking features: Attached
- Has attached garage: Yes
- Details: Contact manager
Features
- Patio & porch: Patio
- Exterior features: Heating system: Baseboard, No Utilities included in rent, Wood
Details
- Parcel number: DARIM66B42
Construction
Type & style
- Home type: SingleFamily
- Property subtype: Single Family Residence
Community & HOA
Location
- Region: Darien
Financial & listing details
- Lease term: 1 Year
Price history
| Date | Event | Price |
|---|---|---|
| 10/10/2025 | Listed for rent | $11,250$4/sqft |
Source: Zillow Rentals | ||
| 7/7/2025 | Listing removed | $11,250$4/sqft |
Source: Zillow Rentals | ||
| 6/16/2025 | Listed for rent | $11,250-6.3%$4/sqft |
Source: Zillow Rentals | ||
| 2/28/2024 | Listing removed | -- |
Source: Darien MLS #38395 | ||
| 12/8/2023 | Listed for rent | $12,000+9.1%$4/sqft |
Source: Darien MLS #38395 | ||

