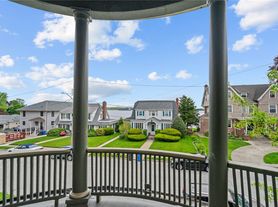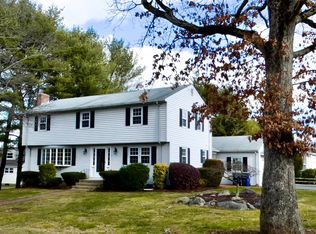**First showings by appointment only Sunday, November 2 between noon and 2pm.**
Glorious in Gaspee! Welcome to 88 General Hawkins Drive, a thoughtfully, tastefully updated two-story home in the sought-after Gaspee Plateau neighborhood of Warwick.
As you enter you're greeted by a light and bright open-concept floor plan anchored by a newly remodeled Kitchen that boasts granite countertops and soft-close Shaker cabinetry, an island that's home to the stainless steel sink and dishwasher, a new gas oven and over-range microwave, and a spacious side-by-side fridge with in-door water and ice.
Gleaming hardwood floors flow elegantly from the kitchen/dining area into a large Den. Rounding out the main level is a half bathroom/laundry room with the included upper-tier washer and dryer.
On the second level are three bedrooms, the primary with an entire wall of mirrored-door closet space and new luxury vinyl flooring, a fully renovated bathroom (tub and shower), and two cozily carpeted additional bedrooms (see image captions for dimensions of all bedrooms).
Off the dining area is a lovely deck, perfect for grilling or enjoying the Bay breeze in warmer weather, that leads to the oversized, fully fenced-in yard. A stone's throw from charming Pawtuxet Village, scenic Gaspee Point, Passeonkquis Cove, and Salter Memorial Grove, this home nails the balance of fantastic coastal location and comfortable living. In cooler weather the efficient natural gas heating system and new, insulated windows economically keep things nice and warm. The premises also features a spacious basement storage room and shed.
In terms of getting around, the heart of downtown Providence is just 15 minutes away, 95 is 8 minutes by car, and and there are too many shopping, dining, and other conveniences nearby to even begin to list.
15- or 18-month lease. Rental requirements available upon request.
Please note: the only legitimate listings for this rental are on Zillow Group sites (Zillow, Trulia, and HotPads). Anything posted to Craigslist, Facebook, etc. at a lower price are scams.
15- or 18-month lease. Tenant responsible for gas, electricity, broadband/cable, water & sewer, yard upkeep, and snow removal. No smoking allowed.
House for rent
Accepts Zillow applications
$3,495/mo
88 General Hawkins Dr, Warwick, RI 02888
3beds
1,440sqft
Price may not include required fees and charges.
Single family residence
Available Sat Nov 15 2025
Cats, dogs OK
Ceiling fan
In unit laundry
Off street parking
Baseboard
What's special
Upper-tier washer and dryerLovely deckOversized fully fenced-in yardThree bedroomsNew luxury vinyl flooringFully renovated bathroomCozily carpeted additional bedrooms
- 1 day |
- -- |
- -- |
Travel times
Facts & features
Interior
Bedrooms & bathrooms
- Bedrooms: 3
- Bathrooms: 2
- Full bathrooms: 1
- 1/2 bathrooms: 1
Heating
- Baseboard
Cooling
- Ceiling Fan
Appliances
- Included: Dishwasher, Dryer, Microwave, Oven, Refrigerator, Washer
- Laundry: In Unit
Features
- Ceiling Fan(s)
- Flooring: Carpet, Hardwood
Interior area
- Total interior livable area: 1,440 sqft
Property
Parking
- Parking features: Off Street
- Details: Contact manager
Features
- Exterior features: Cable not included in rent, Electricity not included in rent, Freshly painted throughout, Gas not included in rent, Gleaming hardwoods, Granite countertops, Heating system: Baseboard, Lawn, Sewage not included in rent, Soft-close Shaker cabinetry, Stainless Steel Sink and Appliances, Water not included in rent
Details
- Parcel number: WARWM304B0040L0000
Construction
Type & style
- Home type: SingleFamily
- Property subtype: Single Family Residence
Community & HOA
Location
- Region: Warwick
Financial & listing details
- Lease term: 1 Year
Price history
| Date | Event | Price |
|---|---|---|
| 10/31/2025 | Listed for rent | $3,495$2/sqft |
Source: Zillow Rentals | ||
| 10/29/2025 | Sold | $401,000-3.4%$278/sqft |
Source: | ||
| 10/8/2025 | Pending sale | $415,000$288/sqft |
Source: | ||
| 9/29/2025 | Contingent | $415,000$288/sqft |
Source: | ||
| 9/4/2025 | Listed for sale | $415,000-5.5%$288/sqft |
Source: | ||

