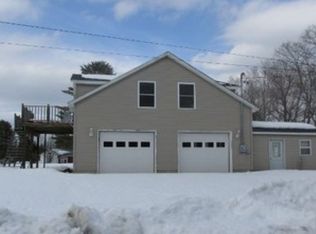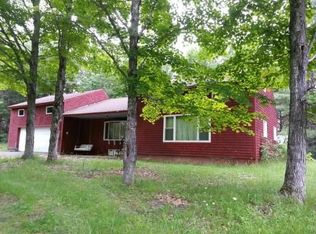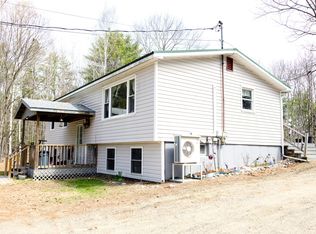Have you ever dreamed of having a first-class workshop and a place to live on a large spread? You have found it here in the little town of Passadumkeag, Maine, on 10± private acres. This 32x60 building has a huge garage and workshop space on the first floor which was used to make fishing nets for LL Bean. The first floor has an office which could easily be used as a second bedroom. There is also a storage room attached to the office that would be used as a walk-in closet. Finishing the first floor is a break room and utility room that houses the heating system with a half bath. Upstairs has the living space with an eat-in kitchen and living area. You will also find a bedroom and full bath. A mud room at the top of the stairs has plenty of storage space. The 10± acre lot has some field, fruit trees, and woods. There is a small pond that needs to be dug out but could easily be reclaimed. Have your hobby farm here or your woodworking or metal shop. Plenty of space to work on all your farm equipment, small engines, and toys. The town of Passadumkeag, with a population of less than 400 people, has some of the lowest property taxes in Maine. The yearly taxes on this opportunity are less than $700. You are in the country here but only 30 minutes to Lincoln or Orono, both having all the shopping and restaurants you need. If you enjoy the outdoors, the hunting here is some of the best. Access to ATV trails can be had from the property. The Passadumkeag River and Penobscot River are both within minutes and offer some incredible small-mouth bass fishing. The scenery along the solitude rivers is amazing to take in from your canoe or kayak. The perfect location, 40 minutes from the Bangor International Airport and 4 hours from Boston.
This property is off market, which means it's not currently listed for sale or rent on Zillow. This may be different from what's available on other websites or public sources.


