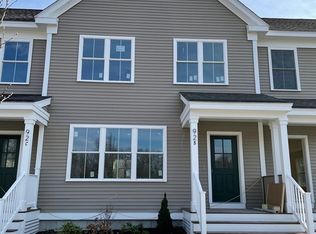Be in the HARVARD Bromfield SCHOOLS for the Fall! Welcome to Emerson Green! This new development is being designed & built for a healthier more energy efficient way of living. Healthy indoor air, a walkable community, & fully insulated home all lend itself to a great way of life! Built to exceed the HERS rating of typical new construction, these homes are extremely tight, and ready for solar should the home owner want to add it. Air sourced heat pump with an air exchanger allow multi zoned living allowing your home to coast at a comfortable temp. Homes come fully applianced w/ energy star rated stainless steel appliances. This plan offers open concept living on 1st floor w/ your living/kitchen/dining rooms. 1st floor master has walk-in closet & bath. 2nd floor offers 2 bedrooms with oversize closets, a large bathroom, and a nook. HW through the LR, DR, Kit, stairs and upstairs hall, tiled bathrooms, granite counters in kit & baths. These home have an outstanding selection package
This property is off market, which means it's not currently listed for sale or rent on Zillow. This may be different from what's available on other websites or public sources.
