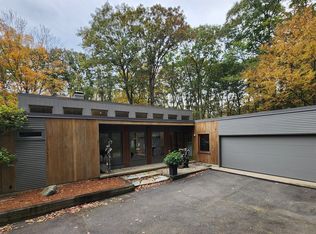Sold for $600,000 on 09/27/25
$600,000
88 Hillyndale Road, Mansfield, CT 06268
4beds
2,192sqft
Single Family Residence
Built in 1969
1.7 Acres Lot
$-- Zestimate®
$274/sqft
$4,083 Estimated rent
Home value
Not available
Estimated sales range
Not available
$4,083/mo
Zestimate® history
Loading...
Owner options
Explore your selling options
What's special
Impeccably and lovingly maintained Mid Century Modern Deck House very close to UCONN set privately in the woods with many updates! Remodeled kitchen with granite counters, updated baths, new roof and decks. Listen to the stream in the woods and enjoy natural garden views from two decks and a patio. Open sunny floor plan, beautiful hardwood floors, 4 generous bedrooms with 3 full baths and 2 fireplaces. Beamed wood cathedral ceilings and skylights. Walkout finished lower level with separate entrances. There is an additional 1055 S.F. of additional finished living space in the lower level making the total S.F of this home 3198. This great home for entertaining is also handicap accessible. Very conveniently located minutes to the University of Connecticut and Downtown Storrs with easy access to medical offices, restaurants, EO Smith High School and Mansfield Community Center. Come home to your own very special peaceful nature's retreat.
Zillow last checked: 8 hours ago
Listing updated: September 30, 2025 at 05:45am
Listed by:
Deb Chabot 860-428-9827,
RE/MAX One 860-429-3973
Bought with:
Deb Chabot, REB.0756498
RE/MAX One
Source: Smart MLS,MLS#: 24104158
Facts & features
Interior
Bedrooms & bathrooms
- Bedrooms: 4
- Bathrooms: 3
- Full bathrooms: 3
Primary bedroom
- Features: Cathedral Ceiling(s), Beamed Ceilings, Bedroom Suite, Full Bath, Stall Shower, Hardwood Floor
- Level: Main
- Area: 290.82 Square Feet
- Dimensions: 13.1 x 22.2
Bedroom
- Features: Cathedral Ceiling(s), Beamed Ceilings, Hardwood Floor
- Level: Main
- Area: 186.02 Square Feet
- Dimensions: 13.1 x 14.2
Bedroom
- Features: Cathedral Ceiling(s), Beamed Ceilings, Hardwood Floor
- Level: Main
- Area: 142.31 Square Feet
- Dimensions: 10.7 x 13.3
Bedroom
- Features: Laminate Floor
- Level: Lower
- Area: 382.5 Square Feet
- Dimensions: 25 x 15.3
Dining room
- Features: Cathedral Ceiling(s), Beamed Ceilings, Hardwood Floor
- Level: Main
- Area: 189.8 Square Feet
- Dimensions: 14.6 x 13
Family room
- Features: Skylight, Cathedral Ceiling(s), Beamed Ceilings, Bookcases, Hardwood Floor
- Level: Main
- Area: 291.41 Square Feet
- Dimensions: 18.1 x 16.1
Great room
- Features: Fireplace, Sliders, Laminate Floor
- Level: Lower
- Area: 194.4 Square Feet
- Dimensions: 12 x 16.2
Kitchen
- Features: Cathedral Ceiling(s), Beamed Ceilings, Granite Counters, Pantry, Sliders, Hardwood Floor
- Level: Main
- Area: 502.24 Square Feet
- Dimensions: 29.2 x 17.2
Living room
- Features: Skylight, Cathedral Ceiling(s), Balcony/Deck, Beamed Ceilings, Fireplace, Hardwood Floor
- Level: Main
- Area: 583.08 Square Feet
- Dimensions: 22.6 x 25.8
Heating
- Hot Water, Oil
Cooling
- Wall Unit(s)
Appliances
- Included: Oven/Range, Microwave, Range Hood, Refrigerator, Freezer, Dishwasher, Disposal, Washer, Dryer, Electric Water Heater, Water Heater
Features
- Open Floorplan, Entrance Foyer
- Doors: Storm Door(s)
- Basement: Full,Partially Finished
- Attic: None
- Number of fireplaces: 2
Interior area
- Total structure area: 2,192
- Total interior livable area: 2,192 sqft
- Finished area above ground: 2,192
Property
Parking
- Total spaces: 2
- Parking features: Attached, Garage Door Opener
- Attached garage spaces: 2
Accessibility
- Accessibility features: Accessible Bath, Bath Grab Bars, Lever Faucets, Accessible Approach with Ramp
Features
- Patio & porch: Deck, Patio
- Exterior features: Garden, Stone Wall
- Waterfront features: Waterfront, Brook, Walk to Water
Lot
- Size: 1.70 Acres
- Features: Secluded, Few Trees, Sloped
Details
- Parcel number: 1629587
- Zoning: R90
- Other equipment: Generator
Construction
Type & style
- Home type: SingleFamily
- Architectural style: Ranch
- Property subtype: Single Family Residence
Materials
- Vertical Siding
- Foundation: Concrete Perimeter, Raised
- Roof: Asphalt
Condition
- New construction: No
- Year built: 1969
Utilities & green energy
- Sewer: Septic Tank
- Water: Well
- Utilities for property: Cable Available
Green energy
- Energy efficient items: Thermostat, Ridge Vents, Doors
Community & neighborhood
Security
- Security features: Security System
Location
- Region: Mansfield
- Subdivision: Storrs
Price history
| Date | Event | Price |
|---|---|---|
| 9/27/2025 | Sold | $600,000+20.2%$274/sqft |
Source: | ||
| 9/26/2025 | Pending sale | $499,000$228/sqft |
Source: | ||
| 9/25/2025 | Pending sale | $499,000$228/sqft |
Source: | ||
| 6/28/2025 | Listed for sale | $499,000+523.8%$228/sqft |
Source: | ||
| 8/15/1994 | Sold | $80,000$36/sqft |
Source: Public Record Report a problem | ||
Public tax history
| Year | Property taxes | Tax assessment |
|---|---|---|
| 2025 | $7,150 +21.1% | $357,500 +84.8% |
| 2024 | $5,906 -3.2% | $193,500 |
| 2023 | $6,099 +3.7% | $193,500 |
Find assessor info on the county website
Neighborhood: Storrs Mansfield
Nearby schools
GreatSchools rating
- NAMansfield Elementary SchoolGrades: 2-4Distance: 1.5 mi
- 7/10Mansfield Middle School SchoolGrades: 5-8Distance: 2.4 mi
- 8/10E. O. Smith High SchoolGrades: 9-12Distance: 1.2 mi
Schools provided by the listing agent
- Elementary: Mansfield Elementary School
- Middle: Mansfield Middle School
- High: E. O. Smith
Source: Smart MLS. This data may not be complete. We recommend contacting the local school district to confirm school assignments for this home.

Get pre-qualified for a loan
At Zillow Home Loans, we can pre-qualify you in as little as 5 minutes with no impact to your credit score.An equal housing lender. NMLS #10287.
