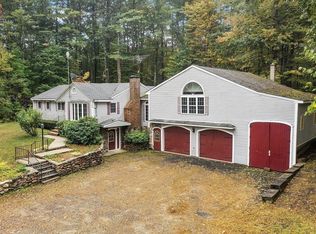Absolutely adorable Cape on just over an acre of land! You are not going to want to miss this home that has so much to offer, from a 1 car garage with newer roof, herringbone brick patio area that is framed by granite curbing & cobblestone to the huge yard for cookouts and firepit for those evening gatherings by the fire. Recently painted cedar shake siding & composite decking at both entries. Inside you will find a nicely updated kitchen with beautiful cabinetry, 1st floor bedroom, full bath, dining room and living room just on the 1st level. Upstairs offers 2 dormered bedrooms and half bath!! Hardwood floors, solid doors, hardwood stairway, replacement windows, recently painted ceilings and walls....nothing to do but move in and enjoy peace and tranquility.
This property is off market, which means it's not currently listed for sale or rent on Zillow. This may be different from what's available on other websites or public sources.

