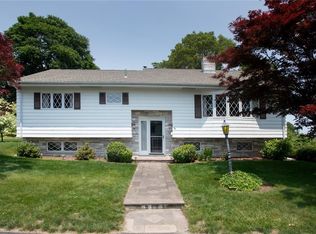Sold for $569,800
$569,800
88 Kenyon Rd, Tiverton, RI 02878
3beds
1,886sqft
Single Family Residence
Built in 1969
10,454 Square Feet Lot
$570,300 Zestimate®
$302/sqft
$3,128 Estimated rent
Home value
$570,300
$519,000 - $627,000
$3,128/mo
Zestimate® history
Loading...
Owner options
Explore your selling options
What's special
Welcome to 88 Kenyon Road, nestled in a desirable Tiverton neighborhood just minutes from local beaches and shops. This turn-key, completely renovated home blends modern style with timeless charm. The open-concept living area features hardwood flooring throughout and a double-sided fireplace creating warmth and character. Enjoy a stunning kitchen with premium appliances, recessed lighting and elegant finishes. The large finished basement offers endless possibilities for a family room, gym, day care or office. Step outside to a spacious yard and oversized deck, perfect for entertaining or relaxing. Major updates include the roof replaced in 2018, brand new oil tank in 2025, brand new oil boiler installed in 2014, brand new asphalt driveway, pavers, and full remodel interior and exterior. Move-in ready home in one of Tiverton's most convenient and charming locations!
Zillow last checked: 8 hours ago
Listing updated: January 08, 2026 at 07:38am
Listed by:
Shawn Sousa 508-496-3778,
Home Advantage Real Estate, Inc. 774-319-5449,
Shawn Sousa 508-496-3778
Bought with:
Cody Sequino
Harborside Realty
Source: MLS PIN,MLS#: 73453088
Facts & features
Interior
Bedrooms & bathrooms
- Bedrooms: 3
- Bathrooms: 2
- Full bathrooms: 2
Primary bedroom
- Level: First
Bedroom 2
- Level: First
Bedroom 3
- Level: First
Primary bathroom
- Features: Yes
Bathroom 1
- Level: First
Bathroom 2
- Level: Basement
Dining room
- Level: First
Family room
- Level: Basement
Kitchen
- Level: First
Living room
- Level: First
Heating
- Baseboard
Cooling
- Window Unit(s)
Appliances
- Included: Water Heater, Washer, Dryer, ENERGY STAR Qualified Refrigerator, ENERGY STAR Qualified Dishwasher, Cooktop, Range
- Laundry: In Basement, Electric Dryer Hookup
Features
- Bonus Room
- Flooring: Hardwood
- Doors: Insulated Doors
- Windows: Insulated Windows, Screens
- Basement: Full
- Number of fireplaces: 1
Interior area
- Total structure area: 1,886
- Total interior livable area: 1,886 sqft
- Finished area above ground: 1,886
Property
Parking
- Total spaces: 4
- Parking features: Paved Drive, Off Street, Paved
- Uncovered spaces: 4
Features
- Patio & porch: Deck, Deck - Composite
- Exterior features: Deck, Deck - Composite, Rain Gutters, Screens
- Fencing: Fenced/Enclosed
- Waterfront features: 1 to 2 Mile To Beach, Beach Ownership(Public)
Lot
- Size: 10,454 sqft
- Features: Cleared
Details
- Parcel number: 476456
- Zoning: Res
Construction
Type & style
- Home type: SingleFamily
- Architectural style: Ranch,Raised Ranch
- Property subtype: Single Family Residence
Materials
- Frame
- Foundation: Concrete Perimeter
- Roof: Shingle
Condition
- Year built: 1969
Utilities & green energy
- Electric: 100 Amp Service
- Sewer: Private Sewer
- Water: Public
- Utilities for property: for Electric Range, for Electric Dryer
Community & neighborhood
Security
- Security features: Security System
Community
- Community features: Public Transportation, Shopping, Tennis Court(s), Park, Walk/Jog Trails, Stable(s), Golf, Medical Facility, Laundromat, Bike Path, Conservation Area, Highway Access, House of Worship, Marina, Private School, Public School, T-Station, University
Location
- Region: Tiverton
Price history
| Date | Event | Price |
|---|---|---|
| 12/19/2025 | Sold | $569,800+7.5%$302/sqft |
Source: MLS PIN #73453088 Report a problem | ||
| 11/20/2025 | Contingent | $529,900$281/sqft |
Source: MLS PIN #73453088 Report a problem | ||
| 11/10/2025 | Listed for sale | $529,900+58.2%$281/sqft |
Source: MLS PIN #73453088 Report a problem | ||
| 12/17/2024 | Sold | $335,000+12%$178/sqft |
Source: | ||
| 12/3/2024 | Pending sale | $299,000$159/sqft |
Source: | ||
Public tax history
| Year | Property taxes | Tax assessment |
|---|---|---|
| 2025 | $3,518 | $318,400 |
| 2024 | $3,518 +1.1% | $318,400 +33.8% |
| 2023 | $3,480 | $237,900 |
Find assessor info on the county website
Neighborhood: 02878
Nearby schools
GreatSchools rating
- 8/10Pocasset SchoolGrades: PK-4Distance: 0.3 mi
- 6/10Tiverton Middle SchoolGrades: 5-8Distance: 2.7 mi
- 9/10Tiverton High SchoolGrades: 9-12Distance: 2.5 mi
Get a cash offer in 3 minutes
Find out how much your home could sell for in as little as 3 minutes with a no-obligation cash offer.
Estimated market value$570,300
Get a cash offer in 3 minutes
Find out how much your home could sell for in as little as 3 minutes with a no-obligation cash offer.
Estimated market value
$570,300
