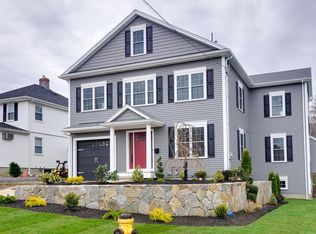Desirable Belmont Line! This Freshly painted colonial with freshly sanded hardwood floors is situated on a corner lot, in a tree lined neighborhood offers mature plantings and a cozy backyard. This home features a fully applianced kitchen, with oak cabinetry and granite countertops and a half bathroom. The living room offers plenty room and a fireplace with pellet stove, directly off the living room is a first floor bedroom or office, the dining room is of generous size with sliders to deck. The second floor offers three bedrooms and a full bathroom. The lower level has plenty of space to finish and also has room for a workspace and direct access to the backyard. Convenient to all major routes!
This property is off market, which means it's not currently listed for sale or rent on Zillow. This may be different from what's available on other websites or public sources.
