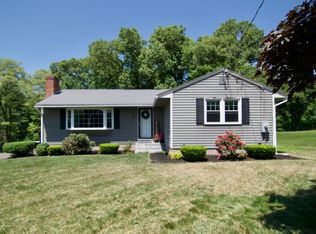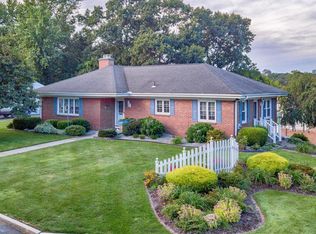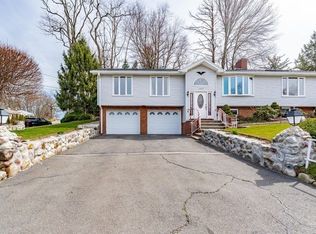Sold for $400,000
$400,000
88 Meadow St, Springfield, MA 01151
4beds
2,332sqft
Single Family Residence
Built in 1974
0.54 Acres Lot
$403,200 Zestimate®
$172/sqft
$2,387 Estimated rent
Home value
$403,200
$363,000 - $448,000
$2,387/mo
Zestimate® history
Loading...
Owner options
Explore your selling options
What's special
*BUYER LOST FINANCING* Your chance to escape the city in this stunningly updated Split-Level sanctuary. Tucked away on over a half-acre lot, you'll instantly feel transported to a tranquil countryside setting, all while enjoying easy access to city amenities. Step inside to discover two inviting fireplaces to enjoy on chilly evenings, creating a warm and welcoming ambiance for family and friends. The split-level design offers a perfect balance of open-concept living and distinct zones for privacy, ideal for a growing family or those who appreciate dedicated areas for work or relaxation. Eco-conscious buyers will appreciate the included solar panels, offering potential energy savings. An automatic irrigation system ensures your outdoor haven stays vibrant. This home also features a convenient two-car garage. Don't miss the opportunity to experience the best of both worlds- a peaceful retreat with city convenience! Schedule your showing today!
Zillow last checked: 8 hours ago
Listing updated: October 17, 2025 at 11:37am
Listed by:
Lisa Luciano 413-234-4121,
Fathom Realty 888-455-6040
Bought with:
Yahaira Guzman
Lock and Key Realty Inc.
Source: MLS PIN,MLS#: 73404101
Facts & features
Interior
Bedrooms & bathrooms
- Bedrooms: 4
- Bathrooms: 2
- Full bathrooms: 2
Primary bedroom
- Level: Second
Bedroom 2
- Level: Second
Bedroom 3
- Level: Second
Bedroom 4
- Level: First
Dining room
- Level: Second
Family room
- Level: Basement
Kitchen
- Level: Second
Living room
- Level: Second
Heating
- Central, Forced Air, Natural Gas
Cooling
- Central Air
Appliances
- Included: Gas Water Heater, Range, Dishwasher, Microwave, Refrigerator, Washer, Dryer
- Laundry: Second Floor
Features
- Central Vacuum
- Flooring: Carpet, Hardwood
- Basement: Full,Walk-Out Access
- Number of fireplaces: 2
Interior area
- Total structure area: 2,332
- Total interior livable area: 2,332 sqft
- Finished area above ground: 2,332
Property
Parking
- Total spaces: 4
- Parking features: Attached, Under, Garage Door Opener, Workshop in Garage, Paved Drive
- Attached garage spaces: 2
- Uncovered spaces: 2
Features
- Patio & porch: Deck - Wood
- Exterior features: Deck - Wood, Storage, Sprinkler System, Fenced Yard, Fruit Trees, Garden, ET Irrigation Controller
- Fencing: Fenced/Enclosed,Fenced
Lot
- Size: 0.54 Acres
Details
- Parcel number: S:08470 P:0021,2595226
- Zoning: R1
Construction
Type & style
- Home type: SingleFamily
- Architectural style: Split Entry
- Property subtype: Single Family Residence
Materials
- Foundation: Concrete Perimeter
Condition
- Year built: 1974
Utilities & green energy
- Sewer: Public Sewer
- Water: Public
- Utilities for property: for Gas Range
Green energy
- Water conservation: ET Irrigation Controller
Community & neighborhood
Location
- Region: Springfield
Price history
| Date | Event | Price |
|---|---|---|
| 10/17/2025 | Sold | $400,000+0%$172/sqft |
Source: MLS PIN #73404101 Report a problem | ||
| 9/13/2025 | Contingent | $399,900$171/sqft |
Source: MLS PIN #73404101 Report a problem | ||
| 9/5/2025 | Listed for sale | $399,900$171/sqft |
Source: MLS PIN #73404101 Report a problem | ||
| 8/11/2025 | Contingent | $399,900$171/sqft |
Source: MLS PIN #73404101 Report a problem | ||
| 7/14/2025 | Listed for sale | $399,900+73.9%$171/sqft |
Source: MLS PIN #73404101 Report a problem | ||
Public tax history
| Year | Property taxes | Tax assessment |
|---|---|---|
| 2025 | $5,954 +0.3% | $379,700 +2.8% |
| 2024 | $5,934 +18.7% | $369,500 +26% |
| 2023 | $5,001 -5.3% | $293,300 +4.5% |
Find assessor info on the county website
Neighborhood: Indian Orchard
Nearby schools
GreatSchools rating
- 4/10Indian Orchard Elementary SchoolGrades: PK-5Distance: 0.2 mi
- 4/10John F Kennedy Middle SchoolGrades: 6-8Distance: 0.9 mi
- 1/10Springfield Public Day High SchoolGrades: 9-12Distance: 0.7 mi
Get pre-qualified for a loan
At Zillow Home Loans, we can pre-qualify you in as little as 5 minutes with no impact to your credit score.An equal housing lender. NMLS #10287.
Sell with ease on Zillow
Get a Zillow Showcase℠ listing at no additional cost and you could sell for —faster.
$403,200
2% more+$8,064
With Zillow Showcase(estimated)$411,264


