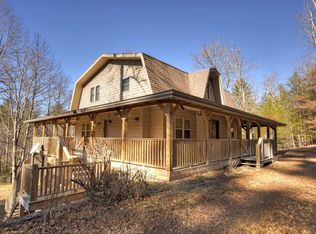Roomy 3BR/2BA home with office/den on a crawl space. Open Floor plan. Low maintenance vinyl siding. Home fronts on a nice a stream.
This property is off market, which means it's not currently listed for sale or rent on Zillow. This may be different from what's available on other websites or public sources.
