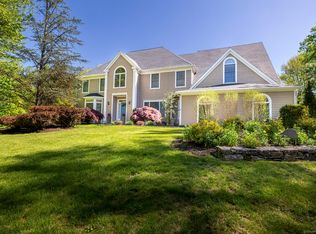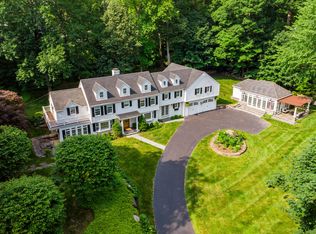Sold for $1,503,000
$1,503,000
88 Norrans Ridge Drive, Ridgefield, CT 06877
4beds
4,605sqft
Single Family Residence
Built in 1991
1.76 Acres Lot
$1,880,200 Zestimate®
$326/sqft
$8,027 Estimated rent
Home value
$1,880,200
$1.75M - $2.05M
$8,027/mo
Zestimate® history
Loading...
Owner options
Explore your selling options
What's special
**HIGHEST AND BEST BIDS DUE TUESDAY, JUNE 6 BY 7PM**. Thank you so much to everyone who visited this weekend. This beautiful home offers 4 large bedrooms, plus a bonus/au pair suite/5th bedroom complete with a full bath and closet, adding versatility to accommodate your unique needs. The residence radiates with an abundance of natural light throughout, creating an inviting and cheerful atmosphere. As you enter from the circular drive, you'll be greeted by a remarkably wide foyer, flanked by the formal dining room and living room, exuding an immediate sense of elegance and openness.There is crown molding throughout and 2 fireplaces. The main floor features an office with built-in bookshelves and three walls of windows, making it a perfect space for productivity or relaxation, the oversized family room with fireplace has expansive views of the backyard. The finished basement is a multifunctional space that seamlessly transitions between a playroom, a home gym, and a TV room. Step outside onto the new Trex deck, equipped with a hot tub, that flows seamlessly onto the private cleared flat yard, providing the perfect space to unwind and enjoy the serene surroundings, or to host large gatherings. Centrally located, Norrans Ridge is minutes to town, schools, shops and commuter routes. 2022 - New roof 2021 - New Trex deck 2019 - New Furnace 2017 - New Water Tank Wired for Generator PHOTOS WILL BE POSTED ON FRIDAY
Zillow last checked: 8 hours ago
Listing updated: July 09, 2024 at 08:18pm
Listed by:
Nalini Hage 203-291-9450,
Higgins Group Real Estate 203-762-2020
Bought with:
Kristi Vaughan, RES.0773019
William Pitt Sotheby's Int'l
Source: Smart MLS,MLS#: 170572973
Facts & features
Interior
Bedrooms & bathrooms
- Bedrooms: 4
- Bathrooms: 5
- Full bathrooms: 4
- 1/2 bathrooms: 1
Primary bedroom
- Features: High Ceilings, Stall Shower, Tile Floor, Walk-In Closet(s), Wall/Wall Carpet, Whirlpool Tub
- Level: Upper
Bedroom
- Features: Bay/Bow Window, Wall/Wall Carpet
- Level: Upper
Bedroom
- Features: Walk-In Closet(s), Wall/Wall Carpet
- Level: Upper
Bedroom
- Features: Full Bath, Walk-In Closet(s), Wall/Wall Carpet
- Level: Upper
Bathroom
- Features: Tile Floor, Tub w/Shower
- Level: Upper
Dining room
- Features: Hardwood Floor
- Level: Main
Family room
- Features: Fireplace, Hardwood Floor, Walk-In Closet(s)
- Level: Main
Kitchen
- Features: Breakfast Bar, Hardwood Floor
- Level: Main
Living room
- Features: High Ceilings, Fireplace, Hardwood Floor
- Level: Main
Other
- Features: Full Bath, Stall Shower, Wall/Wall Carpet
- Level: Upper
Rec play room
- Features: Wall/Wall Carpet
- Level: Lower
Study
- Features: Bookcases, Built-in Features, Hardwood Floor
- Level: Main
Heating
- Forced Air, Zoned, Oil
Cooling
- Central Air
Appliances
- Included: Gas Cooktop, Oven, Microwave, Washer, Dryer, Water Heater
- Laundry: Main Level, Mud Room
Features
- Entrance Foyer, Smart Thermostat, Wired for Sound
- Basement: Full,Finished,Interior Entry,Hatchway Access,Storage Space,Sump Pump
- Attic: Walk-up
- Number of fireplaces: 2
Interior area
- Total structure area: 4,605
- Total interior livable area: 4,605 sqft
- Finished area above ground: 4,605
Property
Parking
- Total spaces: 2
- Parking features: Attached, Garage Door Opener, Private, Shared Driveway, Circular Driveway, Paved
- Attached garage spaces: 2
- Has uncovered spaces: Yes
Features
- Patio & porch: Deck
- Exterior features: Lighting
- Spa features: Heated
Lot
- Size: 1.76 Acres
- Features: Cul-De-Sac, Dry, Cleared, Level
Details
- Parcel number: 280143
- Zoning: RAA
- Other equipment: Generator Ready
Construction
Type & style
- Home type: SingleFamily
- Architectural style: Colonial
- Property subtype: Single Family Residence
Materials
- Wood Siding
- Foundation: Block
- Roof: Asphalt
Condition
- New construction: No
- Year built: 1991
Utilities & green energy
- Sewer: Septic Tank
- Water: Well
- Utilities for property: Underground Utilities, Cable Available
Green energy
- Energy efficient items: Thermostat
Community & neighborhood
Security
- Security features: Security System
Community
- Community features: Golf, Library, Medical Facilities, Park, Private Rec Facilities, Private School(s), Shopping/Mall, Tennis Court(s)
Location
- Region: Ridgefield
- Subdivision: Norrans Ridge
Price history
| Date | Event | Price |
|---|---|---|
| 9/6/2023 | Sold | $1,503,000+13.4%$326/sqft |
Source: | ||
| 7/14/2023 | Pending sale | $1,325,000$288/sqft |
Source: | ||
| 6/2/2023 | Listed for sale | $1,325,000+10.4%$288/sqft |
Source: | ||
| 4/20/2012 | Listing removed | $1,200,000$261/sqft |
Source: Visual Tour #98513630 Report a problem | ||
| 2/18/2012 | Listed for sale | $1,200,000+5.3%$261/sqft |
Source: Visual Tour #98513630 Report a problem | ||
Public tax history
| Year | Property taxes | Tax assessment |
|---|---|---|
| 2025 | $27,040 +17.3% | $987,210 +12.8% |
| 2024 | $23,060 +5.1% | $875,140 +3% |
| 2023 | $21,933 -1.3% | $849,800 +8.8% |
Find assessor info on the county website
Neighborhood: 06877
Nearby schools
GreatSchools rating
- 9/10Farmingville Elementary SchoolGrades: K-5Distance: 1 mi
- 9/10East Ridge Middle SchoolGrades: 6-8Distance: 1.6 mi
- 10/10Ridgefield High SchoolGrades: 9-12Distance: 3.2 mi
Get pre-qualified for a loan
At Zillow Home Loans, we can pre-qualify you in as little as 5 minutes with no impact to your credit score.An equal housing lender. NMLS #10287.
Sell for more on Zillow
Get a Zillow Showcase℠ listing at no additional cost and you could sell for .
$1,880,200
2% more+$37,604
With Zillow Showcase(estimated)$1,917,804

