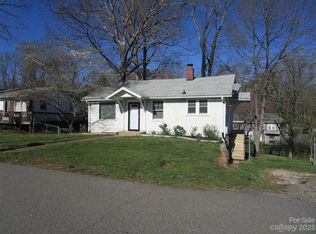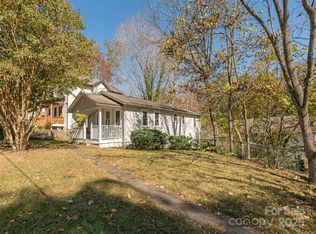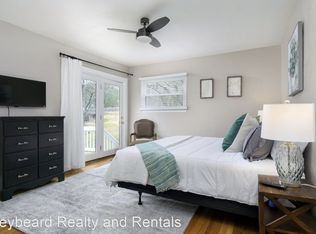Closed
$595,000
88 Pershing Rd, Asheville, NC 28805
3beds
2,360sqft
Single Family Residence
Built in 2024
0.13 Acres Lot
$582,800 Zestimate®
$252/sqft
$3,302 Estimated rent
Home value
$582,800
$536,000 - $635,000
$3,302/mo
Zestimate® history
Loading...
Owner options
Explore your selling options
What's special
Brand-new home in popular Haw Creek! Conveniently located — stroll to Creekside Taphouse, Penny Cup Coffee, The Whale Outpost, and Haw Creek Park. Spacious, three-story home offers an open, flowing floorplan, eat-in kitchen, elevated deck, and large basement living area. Enjoy cooking in the well-appointed, eat-in kitchen, unwinding amongst the trees on the deck, or retreating to the thoughtfully designed primary suite. Beautiful hardwood floors, high ceilings, and oversized windows create an open, airy feel throughout. Basement level features a huge flex space with room for a large bedroom suite, living space, dining area, and convenient wet bar with a mini-fridge. With more than 700 SF, an independent mini-split system, and a dedicated entrance, the basement level has potential for a homestay/short-term rental, office, media room, play space, studio, and more. Low-maintenance living, just minutes to downtown Asheville’s restaurants and shopping.
Zillow last checked: 8 hours ago
Listing updated: July 30, 2025 at 03:40pm
Listing Provided by:
Trip Howell trip@mymosaicrealty.com,
Mosaic Community Lifestyle Realty
Bought with:
Tom Haskin
Nest Realty Asheville
Source: Canopy MLS as distributed by MLS GRID,MLS#: 4204009
Facts & features
Interior
Bedrooms & bathrooms
- Bedrooms: 3
- Bathrooms: 4
- Full bathrooms: 3
- 1/2 bathrooms: 1
Primary bedroom
- Level: Upper
Bedroom s
- Level: Upper
Bedroom s
- Level: Upper
Bathroom full
- Level: Upper
Bathroom full
- Level: Upper
Bathroom full
- Level: Basement
Bathroom half
- Level: Main
Other
- Level: Basement
Dining area
- Level: Main
Kitchen
- Level: Main
Laundry
- Level: Main
Living room
- Level: Main
Recreation room
- Level: Basement
Utility room
- Level: Basement
Heating
- Ductless, Heat Pump
Cooling
- Ceiling Fan(s), Central Air, Ductless
Appliances
- Included: Bar Fridge, Dishwasher, Electric Oven, Electric Range, Exhaust Hood, Water Heater, Refrigerator with Ice Maker
- Laundry: Electric Dryer Hookup, Laundry Room, Main Level, Washer Hookup
Features
- Attic Other, Breakfast Bar, Kitchen Island, Open Floorplan, Walk-In Closet(s)
- Flooring: Tile, Vinyl, Wood
- Windows: Insulated Windows
- Basement: Finished,Interior Entry,Storage Space,Walk-Out Access
- Attic: Other
Interior area
- Total structure area: 1,634
- Total interior livable area: 2,360 sqft
- Finished area above ground: 1,634
- Finished area below ground: 726
Property
Parking
- Total spaces: 2
- Parking features: Driveway, On Street
- Uncovered spaces: 2
Features
- Levels: Two
- Stories: 2
- Patio & porch: Covered, Deck, Front Porch
- Waterfront features: None, Creek
Lot
- Size: 0.13 Acres
- Features: Paved, Sloped, Wooded
Details
- Parcel number: 965879296600000
- Zoning: RS4
- Special conditions: Standard
Construction
Type & style
- Home type: SingleFamily
- Architectural style: Arts and Crafts,Modern
- Property subtype: Single Family Residence
Materials
- Cedar Shake, Fiber Cement, Stucco
- Roof: Shingle
Condition
- New construction: Yes
- Year built: 2024
Details
- Builder name: Community Builders of Asheville, Inc.
Utilities & green energy
- Sewer: Public Sewer
- Water: City
- Utilities for property: Electricity Connected
Green energy
- Energy efficient items: Insulation
- Construction elements: Advanced Framing, Engineered Wood Products, Low VOC Coatings
Community & neighborhood
Security
- Security features: Carbon Monoxide Detector(s), Smoke Detector(s)
Location
- Region: Asheville
- Subdivision: Haw Creek
Other
Other facts
- Listing terms: Cash,Conventional
- Road surface type: Concrete, Paved
Price history
| Date | Event | Price |
|---|---|---|
| 7/30/2025 | Sold | $595,000-0.7%$252/sqft |
Source: | ||
| 6/25/2025 | Price change | $599,000-14.3%$254/sqft |
Source: | ||
| 6/6/2025 | Price change | $699,000-5.4%$296/sqft |
Source: | ||
| 5/21/2025 | Price change | $739,000-2.6%$313/sqft |
Source: | ||
| 4/30/2025 | Price change | $759,000-5%$322/sqft |
Source: | ||
Public tax history
| Year | Property taxes | Tax assessment |
|---|---|---|
| 2025 | $515 +6.6% | $52,100 |
| 2024 | $483 +312.3% | $52,100 +300.8% |
| 2023 | $117 +1.1% | $13,000 |
Find assessor info on the county website
Neighborhood: 28805
Nearby schools
GreatSchools rating
- 4/10Haw Creek ElementaryGrades: PK-5Distance: 0.2 mi
- 8/10A C Reynolds MiddleGrades: 6-8Distance: 3.8 mi
- 8/10Buncombe County Middle College High SchoolGrades: 11-12Distance: 3.2 mi
Schools provided by the listing agent
- Elementary: Haw Creek
- Middle: AC Reynolds
- High: AC Reynolds
Source: Canopy MLS as distributed by MLS GRID. This data may not be complete. We recommend contacting the local school district to confirm school assignments for this home.
Get a cash offer in 3 minutes
Find out how much your home could sell for in as little as 3 minutes with a no-obligation cash offer.
Estimated market value
$582,800


