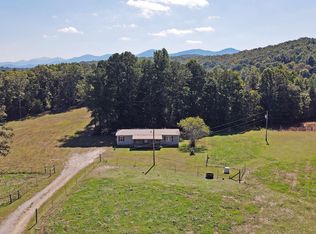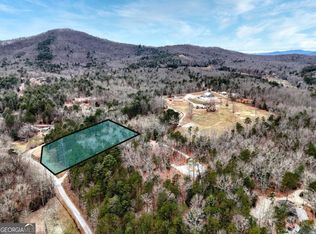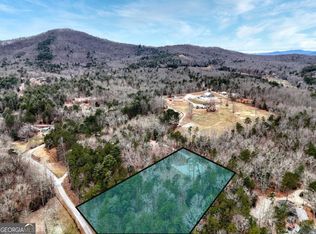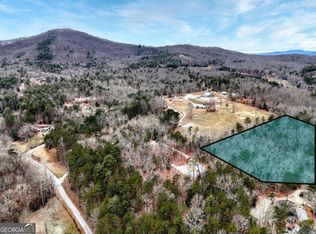Closed
$177,500
88 Prospect Ridge Rd, Blairsville, GA 30512
2beds
403sqft
Single Family Residence, Cabin
Built in 2024
1.83 Acres Lot
$175,300 Zestimate®
$440/sqft
$1,502 Estimated rent
Home value
$175,300
$161,000 - $191,000
$1,502/mo
Zestimate® history
Loading...
Owner options
Explore your selling options
What's special
Welcome to your dream getaway at 88 Prospect Ridge Rd, a charming Lancaster model cabin nestled in the serene hills of Blairsville, GA. This beautifully designed 2-bedroom, 1-bathroom retreat offers an inviting atmosphere perfect for relaxation and adventure. As you enter, you'll be greeted by an open living space with vaulted ceilings and rustic finishes, seamlessly connecting to a fully equipped kitchen ideal for entertaining. The cozy bedrooms provide a tranquil escape, while the bathroom features modern amenities for your comfort. Step outside to enjoy breathtaking mountain views from the spacious deck, perfect for morning coffee or evening stargazing. Surrounded by nature, this cabin is a stone's throw away from hiking trails, lakes, and local attractions, making it a perfect escape for outdoor enthusiasts. Don't miss the opportunity to make lasting memories in this enchanting cabin, where comfort meets the beauty of the North Georgia mountains!
Zillow last checked: 8 hours ago
Listing updated: April 09, 2025 at 10:34am
Listed by:
Franklin H Dockery 706-633-9075,
Union Realty,
April L Thompson 770-364-4399,
Union Realty
Bought with:
Jason Marsh, 431135
Coldwell Banker High Country
Source: GAMLS,MLS#: 10409796
Facts & features
Interior
Bedrooms & bathrooms
- Bedrooms: 2
- Bathrooms: 1
- Full bathrooms: 1
- Main level bathrooms: 1
- Main level bedrooms: 2
Heating
- Electric, Heat Pump
Cooling
- Electric, Heat Pump
Appliances
- Included: Electric Water Heater, Microwave, Oven/Range (Combo), Refrigerator
- Laundry: Other
Features
- High Ceilings, Master On Main Level, Vaulted Ceiling(s)
- Flooring: Hardwood
- Basement: Crawl Space
- Number of fireplaces: 1
Interior area
- Total structure area: 403
- Total interior livable area: 403 sqft
- Finished area above ground: 403
- Finished area below ground: 0
Property
Parking
- Parking features: Off Street
Features
- Levels: One
- Stories: 1
Lot
- Size: 1.83 Acres
- Features: Corner Lot, Level, Private
Details
- Parcel number: 011 047 A
Construction
Type & style
- Home type: SingleFamily
- Architectural style: Country/Rustic,Craftsman
- Property subtype: Single Family Residence, Cabin
Materials
- Log
- Roof: Metal
Condition
- Resale
- New construction: No
- Year built: 2024
Utilities & green energy
- Sewer: Septic Tank
- Water: Shared Well
- Utilities for property: Electricity Available, High Speed Internet, Sewer Connected, Underground Utilities, Water Available
Community & neighborhood
Community
- Community features: None
Location
- Region: Blairsville
- Subdivision: None
Other
Other facts
- Listing agreement: Exclusive Right To Sell
Price history
| Date | Event | Price |
|---|---|---|
| 4/9/2025 | Sold | $177,500+7.6%$440/sqft |
Source: | ||
| 3/4/2025 | Pending sale | $165,000$409/sqft |
Source: NGBOR #411454 Report a problem | ||
| 3/1/2025 | Price change | $165,000-5.7%$409/sqft |
Source: NGBOR #411454 Report a problem | ||
| 2/27/2025 | Pending sale | $175,000$434/sqft |
Source: NGBOR #411454 Report a problem | ||
| 2/26/2025 | Listed for sale | $175,000$434/sqft |
Source: NGBOR #411454 Report a problem | ||
Public tax history
Tax history is unavailable.
Neighborhood: 30512
Nearby schools
GreatSchools rating
- 7/10Union County Elementary SchoolGrades: 3-5Distance: 10.3 mi
- 5/10Union County Middle SchoolGrades: 6-8Distance: 10.3 mi
- 8/10Union County High SchoolGrades: 9-12Distance: 10.7 mi
Schools provided by the listing agent
- Elementary: Union County Primary/Elementar
- Middle: Union County
- High: Union County
Source: GAMLS. This data may not be complete. We recommend contacting the local school district to confirm school assignments for this home.
Get a cash offer in 3 minutes
Find out how much your home could sell for in as little as 3 minutes with a no-obligation cash offer.
Estimated market value$175,300
Get a cash offer in 3 minutes
Find out how much your home could sell for in as little as 3 minutes with a no-obligation cash offer.
Estimated market value
$175,300



