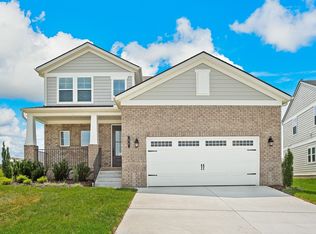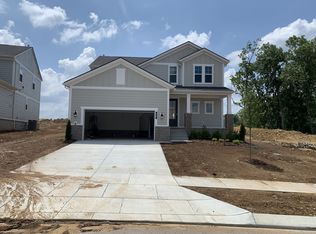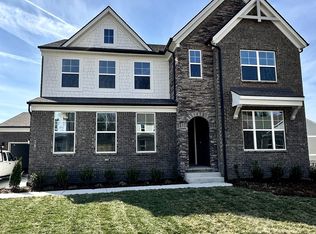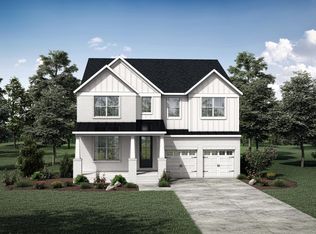Closed
$514,950
88 Remington Rd, Lebanon, TN 37090
4beds
2,556sqft
Single Family Residence, Residential
Built in 2023
9,147.6 Square Feet Lot
$516,400 Zestimate®
$201/sqft
$2,774 Estimated rent
Home value
$516,400
$485,000 - $547,000
$2,774/mo
Zestimate® history
Loading...
Owner options
Explore your selling options
What's special
MOTIVATED SELLERS. DON'T MISS OUT ON THE OPPORTUNITY TO OWN THIS BEAUTIFUL 4 BD 3.5 BATH HOME. THIS HOME IS VIRTUALLY NEW AT ONLY 10 MONTHS OLD AND IS MOVE IN READY FOR YOU. FEATURES OF THE HOME INCLUDE: PRIMARY BEDROOM AND BATH ON THE MAIN LEVEL WITH TILE WALK IN SHOWER, LARGE BONUS ROOM UPSTAIRS, LOVELY KITCHEN WITH OPEN FLOOR PLAN TO THE LIVING ROOM, FENCED IN BACKYARD, GAS TANKLESS WATER HEATER, COVERED DECK AND PORCH, NEW WINDOW COVERINGS, 2 CAR ATTACHED GARAGE, SMART HOME SYSTEM, VIDEO DOORBELL, SMART THERMOSTATS, SMART LOCK FRONT DOOR ALL SITUATED ON A CHOICE CORNER LOT. COMMUNITY FEATURES INCLUDE A COMMUNITY POOL, SIDEWALKS FOR THOSE MORNING/EVENING STROLLS, AND ALL UNDERGROUND UTILITIES. THIS HOME IS CONVENIENTLY LOCATED JUST MINUTES TO LEBANON, GALLATIN, OLD HICKORY LAKE OR PERCY PRIEST LAKE, 27 MINUTES TO BNA AIRPORT, AND ONLY 35 MINUTES TO DOWNTOWN NASHVILLE. LENDER LAURI HODGES CMG MORTGAGE IS OFFERING 1% TOWARDS RATE BUY DOWN OR CLOSING COSTS IF SHE IS USED.
Zillow last checked: 8 hours ago
Listing updated: September 25, 2024 at 01:09pm
Listing Provided by:
Jordan Halliburton 615-680-4661,
Gene Carman R. E. & Auction
Bought with:
Monty Smith, 334520
Berkshire Hathaway HomeServices Woodmont Realty
Source: RealTracs MLS as distributed by MLS GRID,MLS#: 2681535
Facts & features
Interior
Bedrooms & bathrooms
- Bedrooms: 4
- Bathrooms: 4
- Full bathrooms: 3
- 1/2 bathrooms: 1
- Main level bedrooms: 1
Bedroom 1
- Features: Full Bath
- Level: Full Bath
- Area: 182 Square Feet
- Dimensions: 14x13
Bedroom 2
- Features: Walk-In Closet(s)
- Level: Walk-In Closet(s)
- Area: 156 Square Feet
- Dimensions: 13x12
Bedroom 3
- Features: Walk-In Closet(s)
- Level: Walk-In Closet(s)
- Area: 156 Square Feet
- Dimensions: 13x12
Bedroom 4
- Features: Walk-In Closet(s)
- Level: Walk-In Closet(s)
- Area: 150 Square Feet
- Dimensions: 15x10
Bonus room
- Features: Second Floor
- Level: Second Floor
- Area: 304 Square Feet
- Dimensions: 19x16
Dining room
- Features: Combination
- Level: Combination
- Area: 132 Square Feet
- Dimensions: 12x11
Kitchen
- Features: Pantry
- Level: Pantry
- Area: 165 Square Feet
- Dimensions: 15x11
Living room
- Area: 247 Square Feet
- Dimensions: 19x13
Heating
- Furnace, Natural Gas
Cooling
- Central Air, Electric
Appliances
- Included: Dishwasher, Microwave, Electric Oven, Electric Range
Features
- Ceiling Fan(s), High Ceilings, Smart Light(s), Smart Thermostat, Storage, Walk-In Closet(s), Primary Bedroom Main Floor, High Speed Internet
- Flooring: Carpet, Laminate, Tile
- Basement: Crawl Space
- Has fireplace: No
Interior area
- Total structure area: 2,556
- Total interior livable area: 2,556 sqft
- Finished area above ground: 2,556
Property
Parking
- Total spaces: 4
- Parking features: Garage Door Opener, Garage Faces Front, Concrete, Driveway
- Attached garage spaces: 2
- Uncovered spaces: 2
Accessibility
- Accessibility features: Smart Technology
Features
- Levels: Two
- Stories: 2
- Patio & porch: Deck, Covered, Porch
- Exterior features: Smart Lock(s)
- Pool features: Association
- Fencing: Back Yard
Lot
- Size: 9,147 sqft
- Features: Corner Lot
Details
- Parcel number: 056F F 03100 000
- Special conditions: Standard
Construction
Type & style
- Home type: SingleFamily
- Architectural style: Contemporary
- Property subtype: Single Family Residence, Residential
Materials
- Masonite, Brick
Condition
- New construction: No
- Year built: 2023
Utilities & green energy
- Sewer: Public Sewer
- Water: Public
- Utilities for property: Electricity Available, Water Available, Underground Utilities
Green energy
- Energy efficient items: Water Heater
Community & neighborhood
Security
- Security features: Security System, Smoke Detector(s), Smart Camera(s)/Recording
Location
- Region: Lebanon
- Subdivision: River Oaks Ph3b
HOA & financial
HOA
- Has HOA: Yes
- HOA fee: $167 quarterly
- Amenities included: Pool, Underground Utilities
- Services included: Recreation Facilities
- Second HOA fee: $100 one time
Price history
| Date | Event | Price |
|---|---|---|
| 9/25/2024 | Sold | $514,950$201/sqft |
Source: | ||
| 9/21/2024 | Pending sale | $514,950$201/sqft |
Source: | ||
| 8/19/2024 | Contingent | $514,950$201/sqft |
Source: | ||
| 7/19/2024 | Listed for sale | $514,950-1.9%$201/sqft |
Source: | ||
| 7/13/2024 | Listing removed | -- |
Source: | ||
Public tax history
| Year | Property taxes | Tax assessment |
|---|---|---|
| 2024 | $3,193 | $110,425 |
| 2023 | $3,193 | $110,425 |
Neighborhood: 37090
Nearby schools
GreatSchools rating
- 6/10Castle Heights Elementary SchoolGrades: PK-5Distance: 5.4 mi
- 6/10Winfree Bryant Middle SchoolGrades: 6-8Distance: 4.6 mi
Schools provided by the listing agent
- Elementary: Castle Heights Elementary
- Middle: Winfree Bryant Middle School
- High: Lebanon High School
Source: RealTracs MLS as distributed by MLS GRID. This data may not be complete. We recommend contacting the local school district to confirm school assignments for this home.
Get a cash offer in 3 minutes
Find out how much your home could sell for in as little as 3 minutes with a no-obligation cash offer.
Estimated market value
$516,400



