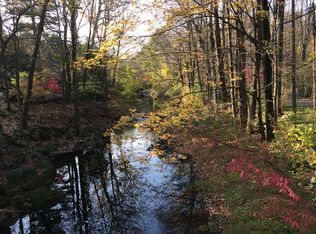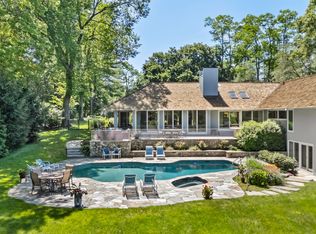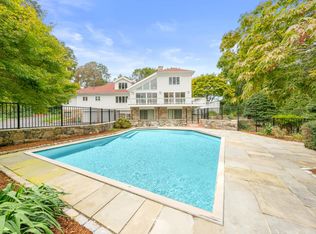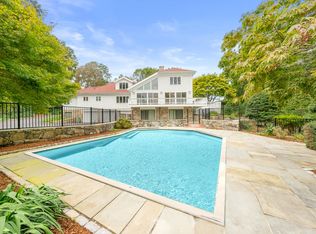Secluded 2.69 acres estate along Byram River with enchanting pool. 6,813sf of modern open living space with 10ft ceilings in a grand residence with stone facade and guest cottage (9,000sf FAR remaining). High quality construction. 6 bed/6 bath/2 powder rooms. Expensive interior finishes with 3 lime stone fireplaces and wide-plank walnut floors. Chef's kitchen with high end appliances/large Carrara marble island. 1st floor master bedroom suite has 2 dressing rooms and a Waterworks bath room with heated floors/steam shower. Heated 20x40 oval pool with complete privacy surrounded by trees/old stone walls. Living in the green - 360 degree access to lush gardens/three stone terraces through 11 large double French doors. Living green - geothermal heating/cooling. Surrounded by conservation land
This property is off market, which means it's not currently listed for sale or rent on Zillow. This may be different from what's available on other websites or public sources.



