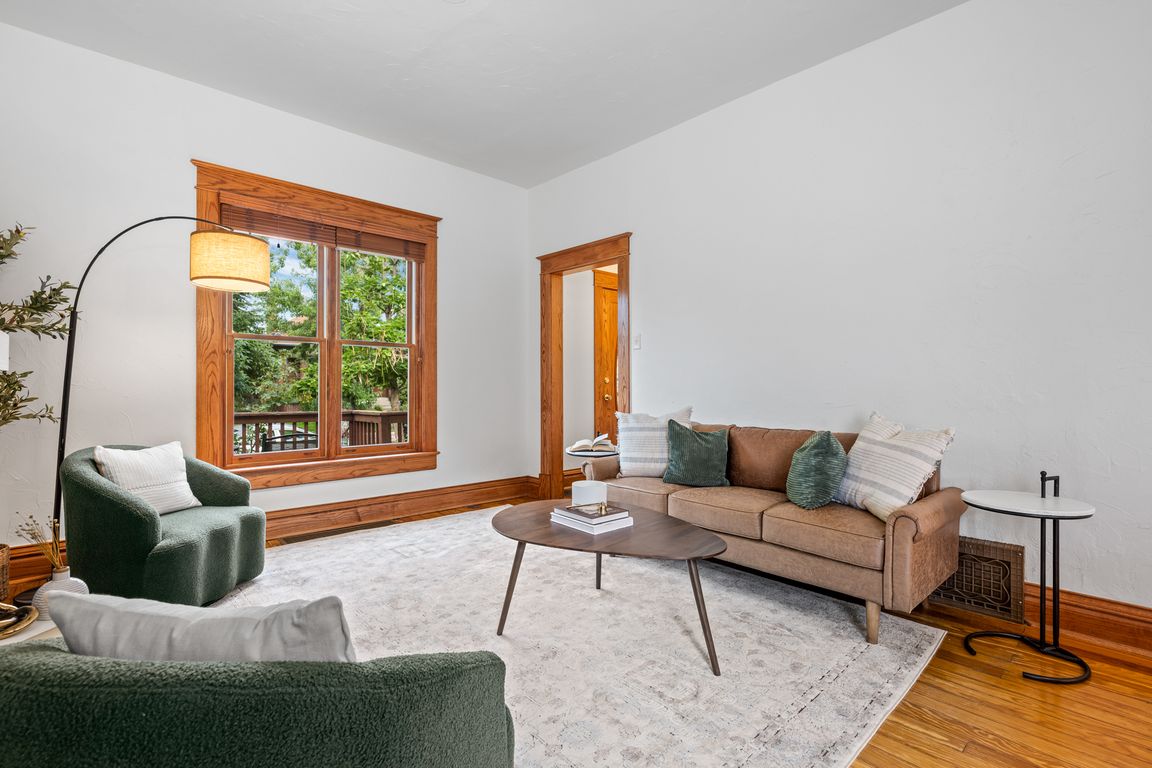
Pending
$715,000
4beds
1,629sqft
88 S Clarkson Street, Denver, CO 80209
4beds
1,629sqft
Single family residence
Built in 1906
3,906 sqft
1 Garage space
$439 price/sqft
What's special
Prime Location Meets Modern Comfort – Minutes from Wash Park & Cherry Creek This beautifully updated 4-bedroom, 2-bath home offers 1,629 finished square feet of inviting living space in one of Denver’s most sought-after neighborhoods. Perfectly positioned less than 2 miles from I-25, you’ll find easy-to-access light rail lines and bus routes ...
- 17 days
- on Zillow |
- 2,988 |
- 195 |
Source: REcolorado,MLS#: 6304520
Travel times
Living Room
Kitchen
Primary Bedroom
Zillow last checked: 7 hours ago
Listing updated: August 19, 2025 at 03:58pm
Listed by:
Steve Novak 303-808-7161 snovak.lokation@gmail.com,
LoKation Real Estate
Source: REcolorado,MLS#: 6304520
Facts & features
Interior
Bedrooms & bathrooms
- Bedrooms: 4
- Bathrooms: 2
- 3/4 bathrooms: 2
- Main level bathrooms: 1
- Main level bedrooms: 2
Primary bedroom
- Level: Upper
Bedroom
- Level: Main
Bedroom
- Level: Main
Bedroom
- Level: Upper
Primary bathroom
- Level: Upper
Bathroom
- Level: Main
Dining room
- Level: Main
Family room
- Level: Main
Kitchen
- Level: Main
Laundry
- Level: Basement
Heating
- Forced Air
Cooling
- Evaporative Cooling
Appliances
- Included: Bar Fridge, Dishwasher, Disposal, Dryer, Microwave, Oven, Range, Refrigerator, Washer
Features
- Built-in Features, Ceiling Fan(s), Entrance Foyer, Granite Counters, High Ceilings, Pantry, Solid Surface Counters, Vaulted Ceiling(s), Walk-In Closet(s)
- Flooring: Carpet, Tile, Wood
- Basement: Unfinished
- Number of fireplaces: 1
- Fireplace features: Family Room
Interior area
- Total structure area: 1,629
- Total interior livable area: 1,629 sqft
- Finished area above ground: 1,464
- Finished area below ground: 0
Video & virtual tour
Property
Parking
- Total spaces: 1
- Parking features: Concrete, Exterior Access Door, Oversized
- Garage spaces: 1
Features
- Levels: Two
- Stories: 2
- Exterior features: Private Yard
- Fencing: Full
Lot
- Size: 3,906 Square Feet
- Features: Level
Details
- Parcel number: 511405013
- Zoning: G-MU-3
- Special conditions: Standard
Construction
Type & style
- Home type: SingleFamily
- Property subtype: Single Family Residence
Materials
- Brick
- Roof: Composition
Condition
- Year built: 1906
Utilities & green energy
- Sewer: Public Sewer
- Water: Public
Community & HOA
Community
- Security: Carbon Monoxide Detector(s), Smoke Detector(s)
- Subdivision: Speer
HOA
- Has HOA: No
Location
- Region: Denver
Financial & listing details
- Price per square foot: $439/sqft
- Tax assessed value: $736,400
- Annual tax amount: $3,616
- Date on market: 8/14/2025
- Listing terms: Cash,Conventional,FHA,VA Loan
- Exclusions: Seller's Personal Property, Staging Items, And Ring Doorbell
- Ownership: Individual