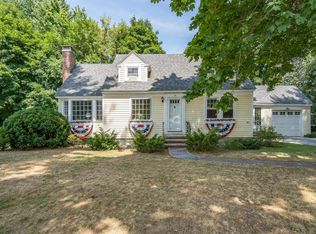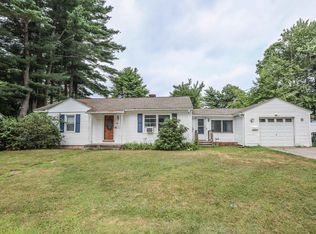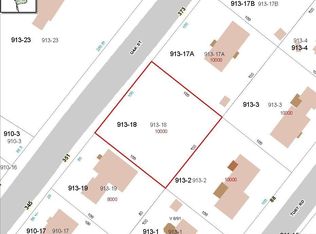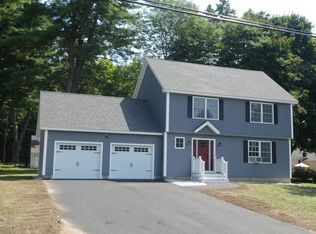Closed
Listed by:
Brandon Whitcher,
W Real Estate 603-606-6772
Bought with: EXP Realty
$500,000
88 Tory Road, Manchester, NH 03104
3beds
2,211sqft
Single Family Residence
Built in 1950
10,019 Square Feet Lot
$536,600 Zestimate®
$226/sqft
$3,455 Estimated rent
Home value
$536,600
$510,000 - $563,000
$3,455/mo
Zestimate® history
Loading...
Owner options
Explore your selling options
What's special
This Stately Colonial is located in Manchester's North End/Smyth Road School System. The home features hardwood flooring in the fireplaced living room, dining room and all three bedrooms. There is a heated mudroom between the kitchen and garage to kick off your boots before you enter the home. The rear family room has a separate mini-split for heat and A/C and could be used as a large office area. A half bathroom off the kitchen/living room area completes the first floor. The second floor has three good sized bedrooms, built-in storage and a recently refinished full bathroom with tiled shower. The basement is finished with a nostalgic rec room with wet bar and faux glass windows. All the major systems have been updated in the last 15 years including new roof, furnace, hot water tank, and mini-split heat-pump and A/C added in the living and family rooms. Nice level, 10,000 sf lot with easy commute to Interstate 93. Additional 10,000 sf vacant lot with road frontage on Oak Street is being sold separately. See MLS#4982394 for more details. Open House Canceled.
Zillow last checked: 8 hours ago
Listing updated: February 16, 2024 at 01:02pm
Listed by:
Brandon Whitcher,
W Real Estate 603-606-6772
Bought with:
Christine Tatro
EXP Realty
Source: PrimeMLS,MLS#: 4982390
Facts & features
Interior
Bedrooms & bathrooms
- Bedrooms: 3
- Bathrooms: 2
- Full bathrooms: 1
- 1/2 bathrooms: 1
Heating
- Oil, Electric, Heat Pump, Hot Air
Cooling
- Mini Split
Appliances
- Included: Dishwasher, Dryer, Electric Range, Refrigerator, Washer, Electric Water Heater
Features
- Flooring: Hardwood, Vinyl
- Basement: Concrete,Finished,Full,Interior Entry
- Has fireplace: Yes
- Fireplace features: Wood Burning
Interior area
- Total structure area: 2,579
- Total interior livable area: 2,211 sqft
- Finished area above ground: 1,843
- Finished area below ground: 368
Property
Parking
- Total spaces: 4
- Parking features: Paved, Auto Open, Direct Entry, Driveway, Garage, Parking Spaces 4, Attached
- Garage spaces: 1
- Has uncovered spaces: Yes
Features
- Levels: Two
- Stories: 2
- Exterior features: Deck
- Frontage length: Road frontage: 100
Lot
- Size: 10,019 sqft
- Features: City Lot, Level
Details
- Parcel number: MNCHM0913B000L0002
- Zoning description: R1B
Construction
Type & style
- Home type: SingleFamily
- Architectural style: Colonial
- Property subtype: Single Family Residence
Materials
- Wood Frame, Vinyl Exterior
- Foundation: Concrete
- Roof: Asphalt Shingle
Condition
- New construction: No
- Year built: 1950
Utilities & green energy
- Electric: 200+ Amp Service, Circuit Breakers
- Sewer: Public Sewer
- Utilities for property: Cable
Community & neighborhood
Location
- Region: Manchester
Other
Other facts
- Road surface type: Paved
Price history
| Date | Event | Price |
|---|---|---|
| 2/16/2024 | Sold | $500,000+11.1%$226/sqft |
Source: | ||
| 1/16/2024 | Listed for sale | $450,000+50.1%$204/sqft |
Source: | ||
| 8/3/2019 | Listing removed | $1,800$1/sqft |
Source: Joseph O. Fremeau Agency #4768055 Report a problem | ||
| 7/31/2019 | Listed for rent | $1,800$1/sqft |
Source: Joseph O. Fremeau Agency #4768055 Report a problem | ||
| 8/24/2017 | Listing removed | $299,900$136/sqft |
Source: Joseph O. Fremeau Agency #4514905 Report a problem | ||
Public tax history
| Year | Property taxes | Tax assessment |
|---|---|---|
| 2024 | $6,146 +4.2% | $313,900 +0.4% |
| 2023 | $5,899 +3.4% | $312,800 |
| 2022 | $5,705 +3.2% | $312,800 |
Find assessor info on the county website
Neighborhood: Straw/Smyth
Nearby schools
GreatSchools rating
- 6/10Smyth Road SchoolGrades: PK-5Distance: 0.6 mi
- 4/10Hillside Middle SchoolGrades: 6-8Distance: 0.9 mi
- 3/10Manchester Central High SchoolGrades: 9-12Distance: 1.1 mi
Schools provided by the listing agent
- Elementary: Smyth Road School
- Middle: Hillside Middle School
- High: Central High School
- District: Manchester Sch Dst SAU #37
Source: PrimeMLS. This data may not be complete. We recommend contacting the local school district to confirm school assignments for this home.
Get a cash offer in 3 minutes
Find out how much your home could sell for in as little as 3 minutes with a no-obligation cash offer.
Estimated market value$536,600
Get a cash offer in 3 minutes
Find out how much your home could sell for in as little as 3 minutes with a no-obligation cash offer.
Estimated market value
$536,600



