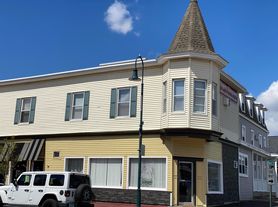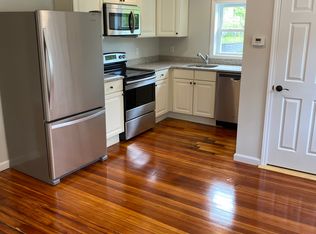Group showing -
Monday by appointment
Tuesday by appointment
Wednesday by appointment
Thursday by appointment
Friday by appointment
Saturday by appointment
Sunday by appointment
88 West Broadway Unit 8, Derry , NH
Go to Left Side Door of Building
This unit is located at the ground level of the building.
DESIRABLE 2 bdrm garden style End unit on the ground Flr. 2BD/1BA is ready to move into!
Freshly painted. Renovated Bath & Kitchen. Definitely A MUST SEE!
Open Concept floor plan
RENTAL FEATURES
Heat & Hot Water included
Laminated Hardwood Floors
Ceramic Tile Floors in Bath
Lovely backyard to picnic or fire pit
Bright & sunny Ground Level unit
Leathered Granite Countertop in kitchen
Eat in Kitchen
Oversized Living room
1 generous sized bedroom and 2nd bedroom is smaller
SS Electric Range / Oven
SS Refrigerator
Coin-op Washer/dryer in Bldg
Cable-ready
1st & Security required
NO Smoking
NO pets
Tenant Contents Insurance Policy required prior to Lease signing.
Close proximity to Parkland Medical Center and Elliot Hospital, Rt. 93, Rt. 102
Looking for a Long Term Tenant of 2 years or more with good Credit.Rent includes Heat, Hot Water, Water, Sewer, Landscaping, Snow Removal, Refuse RemovalTenant responsible for just electric, cable, & internet.1st, Last, & Security requiredTenant Contents Insurance Policy required.No Smoking Prefer NO pets$50 Application fee per Applicant $50 Credit report fee per Applicant
Apartment for rent
$1,775/mo
88 W Broadway, Derry, NH 03038
2beds
503sqft
Price may not include required fees and charges.
Apartment
Available now
No pets
Shared laundry
Off street parking
Baseboard
What's special
Ground level unitOpen concept floor planEat in kitchenLaminated hardwood floorsRenovated bath and kitchen
- 132 days |
- -- |
- -- |
Zillow last checked: 11 hours ago
Listing updated: December 06, 2025 at 08:40am
Travel times
Looking to buy when your lease ends?
Consider a first-time homebuyer savings account designed to grow your down payment with up to a 6% match & a competitive APY.
Facts & features
Interior
Bedrooms & bathrooms
- Bedrooms: 2
- Bathrooms: 1
- Full bathrooms: 1
Heating
- Baseboard
Appliances
- Laundry: Shared
Interior area
- Total interior livable area: 503 sqft
Property
Parking
- Parking features: Off Street
- Details: Contact manager
Features
- Exterior features: Heating included in rent, Heating system: Baseboard, Hot water included in rent
Details
- Parcel number: DERYM26B47L8
Construction
Type & style
- Home type: Apartment
- Property subtype: Apartment
Building
Management
- Pets allowed: No
Community & HOA
Location
- Region: Derry
Financial & listing details
- Lease term: 1 Year
Price history
| Date | Event | Price |
|---|---|---|
| 7/29/2025 | Listed for rent | $1,775+6%$4/sqft |
Source: Zillow Rentals | ||
| 10/14/2024 | Listing removed | $1,675$3/sqft |
Source: Zillow Rentals | ||
| 9/10/2024 | Price change | $1,675-5.6%$3/sqft |
Source: Zillow Rentals | ||
| 8/26/2024 | Listed for rent | $1,775$4/sqft |
Source: Zillow Rentals | ||
| 8/18/2024 | Listing removed | -- |
Source: Zillow Rentals | ||

