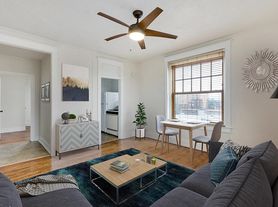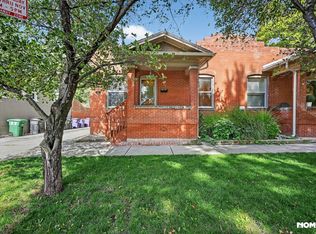Welcome to this stunning 4-story, 3-bedroom, 4-bathroom home in Denver's highly sought-after Historic Baker District. Perfectly blending historic charm with modern luxury, this townhome offers high-end finishes and a location that puts you just steps from South Broadway, dining, nightlife, and only a few blocks from Denver Health.
Property Features
Four Stories of Living Space
First Floor: Open-concept living room with gas fireplace & vaulted ceilings, gourmet kitchen with Viking stove & Sub-Zero fridge, and powder room.
Second Floor: Additional living room, bedroom, full bath, and a small private deck.
Third Floor: Loft-style primary suite with spacious bathroom and great natural light.
Finished Basement: Game-room feel with wet bar, bedroom with cedar walk-in closet, full bath, and media/rec room.
Kitchen: Pantry, granite countertops, kitchen island, and premium appliances.
Comfort: New furnace, air conditioning, ceiling fans, gas heating, and washer/dryer included.
Outdoor Living: Quaint private yard with water feature and grill, patio, porch, and balcony, perfect for enjoying mountain views.
Parking: Attached 2-car garage plus street parking available.
Flooring and style: A blend of hardwood, tile, carpet, and laminate flooring enhances every level, while vaulted and high ceilings bring in light and spaciousness throughout..
Lease details:
Lease term: 1 year
Pets are negotiable with pet deposit ($300) and pet rent ($35 per household)
Tenants are responsible to cover all the utilities, shoveling the sidewalk and taking care of the yard.
Driving Distances
Downtown Denver 10 minutes
Cherry Creek Shopping District 15 minutes
Denver Tech Center (DTC) 25 minutes
Red Rocks Amphitheatre 25 minutes
Denver International Airport (DIA) 3540 minutes
Real Property Management Colorado is proud to offer deposit-free living to qualified renters through Obligo! We understand that moving costs can add up, so we want to extend financial flexibility to our residents. When you move in with us, you can skip paying a security deposit and keep the cash for activities you care about!
Real Property Management Colorado
Equal Opportunity Housing
All leases subject to application, administration and processing fees.
Prices and availability subject to change.
Real Property Management Colorado, LLC cannot verify the accuracy of property information listed on third party sites. Please visit Real Property Management Colorado, LLCs website to confirm property information.
The prospective tenant(s) have the right to provide to Real Property Management Colorado a portable tenant screening report, as defined in section 38-12-902 (2.5), Colorado revised statutes; and if the prospective tenant(s) provide Real Property Management Colorado with a portable tenant screening report, real property management Colorado is prohibited from charging the prospective tenant(s) a fee for real property management Colorado to access or use the portable tenant screening report.
In order to qualify, prospective tenant's application must be considered complete and include the following documents at the time of submission: a completed application for everyone 18 and older, unexpired government issued photo-ids, proof of income, a signed brokerage disclosure, and a portable tenant screening report containing credit, rental history, and criminal background information within the last 30 days and showing the prospects' name, contact information, verification of employment and income, and last known address. Applicants who do not submit a completed application based on the above will be considered incomplete and will not be considered for the property.
Basement Finished
Carpet Flooring
Cul De Sac
Gas Fireplace
Granite Countertops
Hardwood Flooring
Kitchen Island
Lot Level
Main Floor Bath
Media Room
Mountain Views
N/A
Rec Room
Skylights
Tile Flooring
Utility/Laundry Room
Vaulted Ceilings
Vinyl/Laminate Flooring
Walk In Closets
House for rent
$3,500/mo
88 W Irvington Pl, Denver, CO 80223
3beds
3,000sqft
Price may not include required fees and charges.
Single family residence
Available Mon Oct 27 2025
Cats, dogs OK
Central air, ceiling fan
In unit laundry
Attached garage parking
Forced air
What's special
Gas fireplaceMountain viewsSmall private deckFinished basementWater featureQuaint private yardPrimary suite
- 5 days
- on Zillow |
- -- |
- -- |
Travel times
Looking to buy when your lease ends?
Consider a first-time homebuyer savings account designed to grow your down payment with up to a 6% match & 3.83% APY.
Facts & features
Interior
Bedrooms & bathrooms
- Bedrooms: 3
- Bathrooms: 4
- Full bathrooms: 4
Heating
- Forced Air
Cooling
- Central Air, Ceiling Fan
Appliances
- Included: Dryer, Washer
- Laundry: In Unit
Features
- Ceiling Fan(s), Walk In Closet
Interior area
- Total interior livable area: 3,000 sqft
Property
Parking
- Parking features: Attached
- Has attached garage: Yes
- Details: Contact manager
Features
- Patio & porch: Patio, Porch
- Exterior features: Balcony, Heating system: ForcedAir, High ceilings, Walk In Closet
- Fencing: Fenced Yard
Details
- Parcel number: 0510315069000
Construction
Type & style
- Home type: SingleFamily
- Property subtype: Single Family Residence
Community & HOA
Location
- Region: Denver
Financial & listing details
- Lease term: Contact For Details
Price history
| Date | Event | Price |
|---|---|---|
| 9/29/2025 | Listed for rent | $3,500$1/sqft |
Source: Zillow Rentals | ||
| 2/3/1994 | Sold | $153,000$51/sqft |
Source: Public Record | ||

