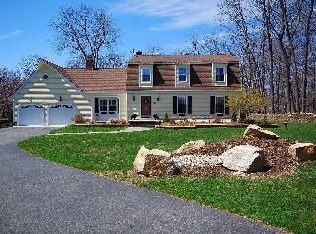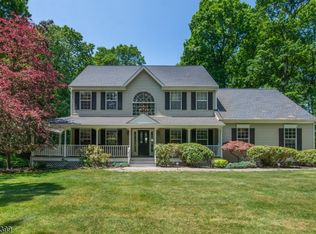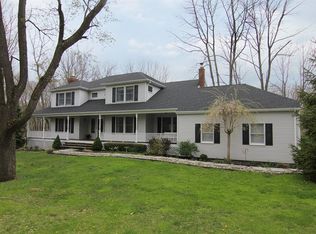
Closed
$750,000
88 W Springtown Rd, Washington Twp., NJ 07853
4beds
4baths
--sqft
Single Family Residence
Built in 1983
3.27 Acres Lot
$766,100 Zestimate®
$--/sqft
$4,743 Estimated rent
Home value
$766,100
$705,000 - $827,000
$4,743/mo
Zestimate® history
Loading...
Owner options
Explore your selling options
What's special
Zillow last checked: 14 hours ago
Listing updated: October 03, 2025 at 07:28am
Listed by:
Kelly Holmquist 973-539-1120,
Keller Williams Metropolitan,
Kevin Karcich
Bought with:
Patricia Siracusa
Weichert Realtors
Source: GSMLS,MLS#: 3973448
Facts & features
Interior
Bedrooms & bathrooms
- Bedrooms: 4
- Bathrooms: 4
Property
Lot
- Size: 3.27 Acres
- Dimensions: 3.274 AC
Details
- Parcel number: 380003200000000224
Construction
Type & style
- Home type: SingleFamily
- Property subtype: Single Family Residence
Condition
- Year built: 1983
Community & neighborhood
Location
- Region: Long Valley
Price history
| Date | Event | Price |
|---|---|---|
| 10/3/2025 | Sold | $750,000+3.4% |
Source: | ||
| 8/15/2025 | Pending sale | $725,000 |
Source: | ||
| 7/28/2025 | Price change | $725,000-3.3% |
Source: | ||
| 7/10/2025 | Listed for sale | $749,900 |
Source: | ||
Public tax history
| Year | Property taxes | Tax assessment |
|---|---|---|
| 2025 | $13,493 | $465,100 |
| 2024 | $13,493 +2.3% | $465,100 |
| 2023 | $13,190 +2.9% | $465,100 |
Find assessor info on the county website
Neighborhood: 07853
Nearby schools
GreatSchools rating
- 8/10Flocktown Kossman Elementary SchoolGrades: PK-5Distance: 1.7 mi
- 7/10Long Valley Middle SchoolGrades: 6-8Distance: 1.3 mi
- 7/10West Morris Central High SchoolGrades: 9-12Distance: 4.4 mi
Get a cash offer in 3 minutes
Find out how much your home could sell for in as little as 3 minutes with a no-obligation cash offer.
Estimated market value$766,100
Get a cash offer in 3 minutes
Find out how much your home could sell for in as little as 3 minutes with a no-obligation cash offer.
Estimated market value
$766,100

