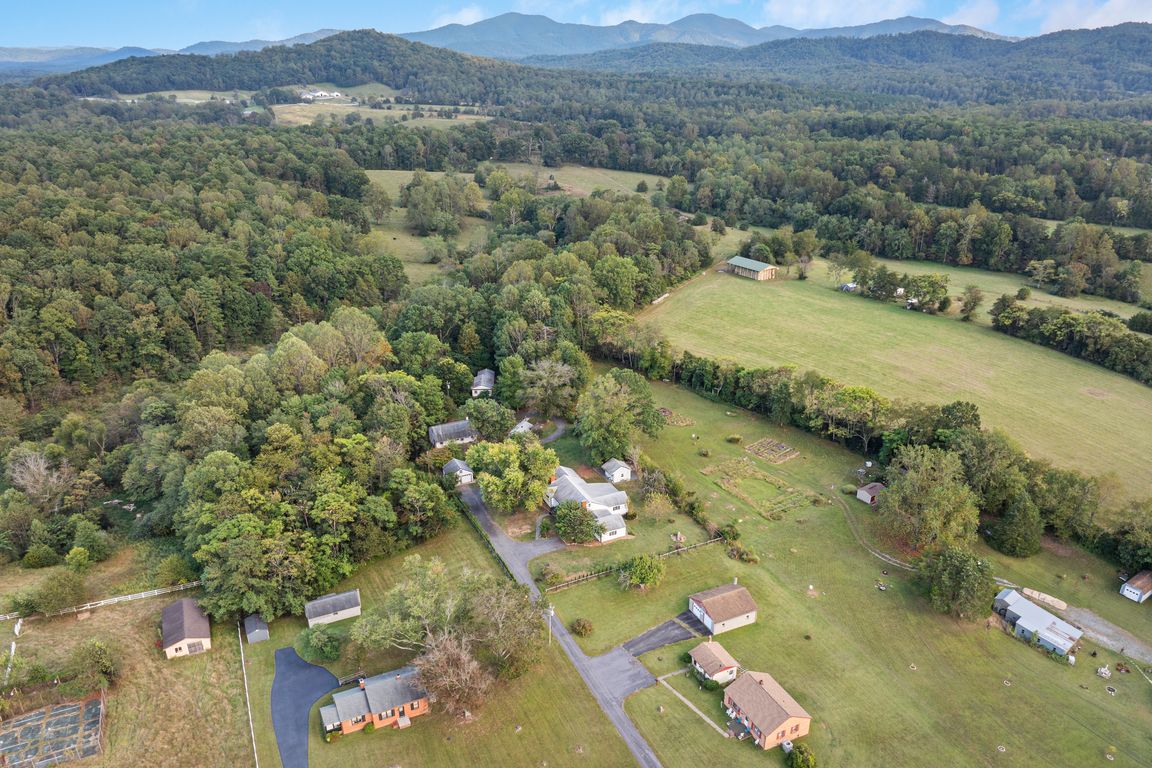
ActivePrice cut: $190K (10/1)
$995,000
5beds
2,980sqft
88 Windhaven Ln, Afton, VA 22920
5beds
2,980sqft
Single family residence
Built in 1952
1.80 Acres
2 Garage spaces
$334 price/sqft
What's special
Mountain viewsPrivate enclaveGuest cottagesDetached home officeChicken coopFurnished studio apartmentsRustic detached wet bar
Welcome to Windhaven Cottages, a unique and charming AFTON property nestled in the heart of popular Nelson County WINE & BREW COUNTRY! This private ENCLAVE with several dwellings is the quintessential weekend address with solid vacation-rental history for many years. Mountain views! Calling all INVESTORS seeking a solid ROI! Property showcases ...
- 8 days |
- 1,391 |
- 60 |
Source: CAAR,MLS#: 669621 Originating MLS: Charlottesville Area Association of Realtors
Originating MLS: Charlottesville Area Association of Realtors
Travel times
Living Room
Kitchen
Dining Room
Zillow last checked: 7 hours ago
Listing updated: October 09, 2025 at 05:37am
Listed by:
SUSAN RERES 434-953-5552,
HOWARD HANNA ROY WHEELER REALTY CO.- CHARLOTTESVILLE,
KATELYN MANCINI 703-203-3388,
HOWARD HANNA ROY WHEELER REALTY CO.- CHARLOTTESVILLE
Source: CAAR,MLS#: 669621 Originating MLS: Charlottesville Area Association of Realtors
Originating MLS: Charlottesville Area Association of Realtors
Facts & features
Interior
Bedrooms & bathrooms
- Bedrooms: 5
- Bathrooms: 4
- Full bathrooms: 4
- Main level bathrooms: 4
- Main level bedrooms: 3
Rooms
- Room types: Bathroom, Bedroom, Den, Dining Room, Full Bath, Foyer, Half Bath, Kitchen, Laundry, Living Room
Primary bedroom
- Level: First
Primary bedroom
- Level: First
Bedroom
- Level: First
Bedroom
- Level: First
Primary bathroom
- Level: First
Bathroom
- Level: First
Den
- Level: First
Dining room
- Level: First
Foyer
- Level: First
Half bath
- Level: First
Kitchen
- Level: First
Laundry
- Level: First
Living room
- Level: First
Heating
- Forced Air, Heat Pump
Cooling
- Central Air, Heat Pump, Wall Unit(s)
Appliances
- Included: Dishwasher, Electric Range, Refrigerator
- Laundry: Washer Hookup, Dryer Hookup, Sink
Features
- Additional Living Quarters, Primary Downstairs, Remodeled, Breakfast Bar, Entrance Foyer, Eat-in Kitchen
- Flooring: Wood
- Basement: Crawl Space
- Number of fireplaces: 2
- Fireplace features: Two, Masonry, Wood Burning
Interior area
- Total structure area: 3,380
- Total interior livable area: 2,980 sqft
- Finished area above ground: 2,980
- Finished area below ground: 0
Video & virtual tour
Property
Parking
- Total spaces: 2
- Parking features: Detached, Garage
- Garage spaces: 2
Features
- Levels: One
- Stories: 1
- Patio & porch: Rear Porch, Deck, Patio, Wood
- Pool features: None
- Has view: Yes
- View description: Mountain(s)
Lot
- Size: 1.8 Acres
- Features: Dead End, Garden, Landscaped, Level, Private, Secluded, Wooded
Details
- Additional structures: Barn(s)
- Parcel number: 4 A 47
- Zoning description: R Residential
Construction
Type & style
- Home type: SingleFamily
- Property subtype: Single Family Residence
Materials
- Fiber Cement, Stick Built, Vinyl Siding
- Foundation: Block, Stone
- Roof: Architectural
Condition
- Updated/Remodeled
- New construction: No
- Year built: 1952
Utilities & green energy
- Sewer: Septic Tank
- Water: Private, Well
- Utilities for property: Fiber Optic Available
Community & HOA
Community
- Subdivision: NONE
HOA
- Has HOA: No
Location
- Region: Afton
Financial & listing details
- Price per square foot: $334/sqft
- Tax assessed value: $407,400
- Annual tax amount: $2,648
- Date on market: 10/1/2025
- Exclusions: Wood stove in "The Bar", farm table in "The Barn".