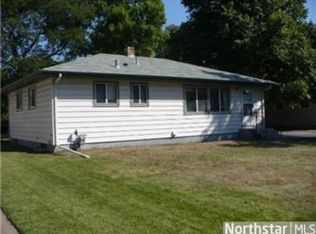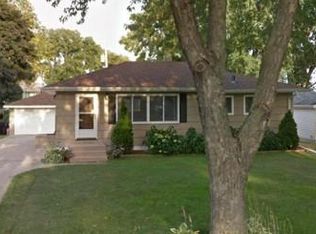- Get $400 off your first month's rent when you sign by October 15! - Mounds View Schools district - Public bus station less than a block away - 15 min drive to both downtown Minneapolis and Saint Paul. - Close to shopping centers, restaurants, parks and more! - Just renovated! - Three beds on one level with the possibility of adding two more beds if needed. - Maintenance-free deck - Large fenced backyard with a gardening site - Two car garage with extra storage and workstation - If needed, basic furniture available at no extra cost (Couch, Beds, Tables, Chairs, Lamps, etc) Send a text or give us a call for a tour request or any other questions! :)ll Worried about whether the rent amount is fair? As of October 1, 2025, the cheapest house similar to this one in Moundsview Public School District is listed for $329,900 that will incur about $2,716/month mortgage (see details below). Therefore, living in this house for $2,400/month is much cheaper! - Home price: $329,900 - Down payment (3%): $9,897 - Loan: 30-year fixed average rate of 6.330%* - Principal & interest: $1,987 - Property tax: $304 - Home insurance: $150 - Mortgage insurance: $275 - Estimated closing cost (4%): $13,196 - Total due at close: $23,093 - Preferred annual lease for $2,400 per month, but negotiable for other durations and costs. (Please message your intended days of rental for negotiations.) - Tenant has the option to be responsible for all standard costs for living in the house, and also has the option to add on an agreement for other services. (Major maintenance/repair is always managed by homeowner) - Pets allowed. Pet fee is negotiable based on types and sizes. - We are very flexible! Feel free to contact us with any questions, requests, or negotiations.
This property is off market, which means it's not currently listed for sale or rent on Zillow. This may be different from what's available on other websites or public sources.

