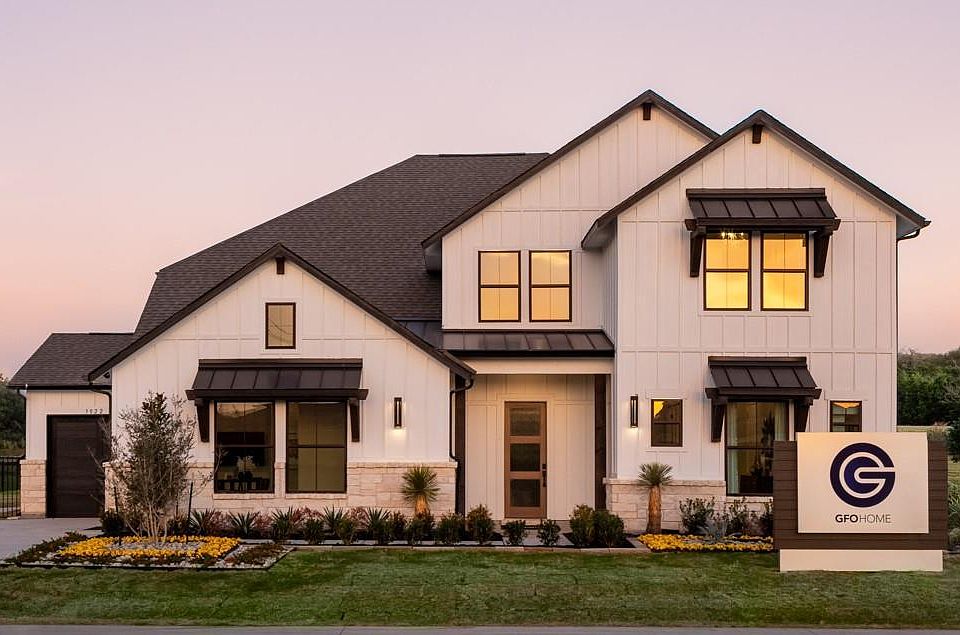Just Completed! Beautiful Brand New Home and highly desirable One-Story open Floor Plan featuring 4 Bedrooms, 3 Full Baths with a Private Study & 2-Car Garage. This home features a Soaring Vaulted and decorative Beamed ceiling in the living room, a Gourmet Chef's Kitchen with Large Center Kitchen Island, Pantry, attached Breakfast Room, a Walk-In Pantry, Built-In Desk space off the kitchen and separate Utility Room. The Primary Bedroom features elegant 12 ft ceilings and an Upgraded Spa-Inspired Bathroom, designer free-standing Tub, spacious Walk-In Shower, linen closet, and Large spacious Walk-In Closet. Two of Guest Bedrooms share a full bath with double sinks This home always features a nice covered patio with the soaring cathedral and beamed ceilings echoing out to the covered patio ceiling with beautiful exterior accent beams. Enjoy onsite resident amenities such as the Resort-Style Pool, BBQ Grills, Playground and Resident Pond Area. Perfectly located and a highly convenient location near major employers and Ft. Worth Alliance, enjoy the Sweet like at Sweetgrass in a beautiful GFO Home!
New construction
$659,307
880 Brookwood Blvd, Haslet, TX 76052
4beds
3,000sqft
Single Family Residence
Built in 2025
6,577.56 Square Feet Lot
$-- Zestimate®
$220/sqft
$163/mo HOA
What's special
Built-in desk spaceBreakfast roomSpacious walk-in showerLarge spacious walk-in closetLinen closetNice covered patioUtility room
Call: (806) 375-3526
- 96 days
- on Zillow |
- 445 |
- 16 |
Zillow last checked: 7 hours ago
Listing updated: August 10, 2025 at 03:04pm
Listed by:
John Santasiero 0399382 713-621-6111,
Riverway Properties
Source: NTREIS,MLS#: 20927755
Travel times
Schedule tour
Select your preferred tour type — either in-person or real-time video tour — then discuss available options with the builder representative you're connected with.
Facts & features
Interior
Bedrooms & bathrooms
- Bedrooms: 4
- Bathrooms: 3
- Full bathrooms: 3
Primary bedroom
- Features: Ceiling Fan(s), Walk-In Closet(s)
- Level: First
- Dimensions: 14 x 17
Primary bathroom
- Features: Built-in Features, Dual Sinks, En Suite Bathroom, Separate Shower
- Level: First
- Dimensions: 14 x 14
Kitchen
- Features: Breakfast Bar, Built-in Features, Kitchen Island, Pantry, Walk-In Pantry
- Level: First
- Dimensions: 11 x 17
Laundry
- Level: First
- Dimensions: 7 x 8
Living room
- Level: First
- Dimensions: 21 x 17
Office
- Level: First
- Dimensions: 12 x 13
Heating
- Central, Fireplace(s)
Cooling
- Central Air, Ceiling Fan(s)
Appliances
- Included: Dishwasher, Electric Oven, Disposal, Gas Oven, Gas Range, Microwave
Features
- Decorative/Designer Lighting Fixtures, Kitchen Island, Smart Home, Cable TV, Vaulted Ceiling(s), Walk-In Closet(s), Air Filtration
- Flooring: Carpet, Tile, Vinyl, Wood
- Has basement: No
- Has fireplace: No
Interior area
- Total interior livable area: 3,000 sqft
Video & virtual tour
Property
Parking
- Total spaces: 4
- Parking features: Door-Multi
- Attached garage spaces: 2
- Carport spaces: 2
- Covered spaces: 4
Features
- Levels: One
- Stories: 1
- Patio & porch: Covered
- Pool features: None
Lot
- Size: 6,577.56 Square Feet
- Features: Back Yard, Interior Lot, Irregular Lot, Lawn, Landscaped
- Residential vegetation: Grassed
Details
- Parcel number: 42917415
- Other equipment: Air Purifier
Construction
Type & style
- Home type: SingleFamily
- Architectural style: Detached
- Property subtype: Single Family Residence
Materials
- Brick, Fiber Cement, Rock, Stone
- Roof: Shingle
Condition
- New construction: Yes
- Year built: 2025
Details
- Builder name: GFO Home
Utilities & green energy
- Sewer: Public Sewer
- Water: Public
- Utilities for property: Sewer Available, Water Available, Cable Available
Green energy
- Energy efficient items: Rain/Freeze Sensors
- Indoor air quality: Filtration
- Water conservation: Low-Flow Fixtures
Community & HOA
Community
- Features: Curbs, Sidewalks
- Security: Carbon Monoxide Detector(s), Fire Alarm, Wireless
- Subdivision: Sweetgrass
HOA
- Has HOA: Yes
- Services included: All Facilities, Association Management
- HOA fee: $1,950 annually
- HOA name: Villa Manna Association Management
- HOA phone: 817-918-9470
Location
- Region: Haslet
Financial & listing details
- Price per square foot: $220/sqft
- Tax assessed value: $77,000
- Annual tax amount: $3,731
- Date on market: 5/6/2025
About the community
Sweetgrass is the newest luxury home community in Haslet, TX, located north of Ft. Worth conveniently located off 35W and near Alliance. This charming small town, established in the 1800s, has everything your family needs to enjoy life outside the hustle of the city. The Sweetgrass community has several wonderful onsite amenities for residents including a beautiful pool, firepit area and kids playground. Community events, holiday festivals, family activities, art, and fitness are all part of the scene. The commute to Fort Worth is just minutes away, giving you the best of both worlds. Explore our stunning high-end homes on oversized homesites coming soon to Sweetgrass! Our beautiful, brand new model home is Now Open.
Source: GFO Home

