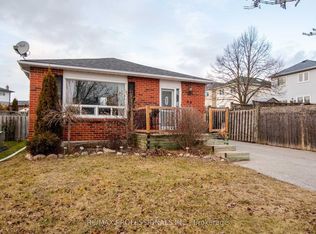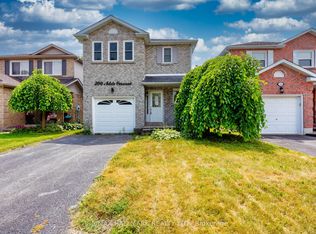Beautifully maintained 2-storey link home in a mature area of Oshawa, featuring an inviting eat-in kitchen with hardwood floors, a ceramic backsplash, and a sliding glass walkout to the backyard. Enjoy formal living and dining rooms, both with hardwood floors, and three spacious bedrooms, including a master with laminate flooring and a walk-in closet. The finished basement boasts a separate entrance into an open-concept apartment with kitchenette, perfect as in law suite. This apartment includes a washer & dryer, fridge, induction stove, and ample storage. With a spacious, private backyard and convenient garage access into the house, this home is close to schools, shopping, and transit. Freshly painted, Shingles new 2024 and Fridge 2023. This property is in a prime location and ready to move in.
This property is off market, which means it's not currently listed for sale or rent on Zillow. This may be different from what's available on other websites or public sources.

