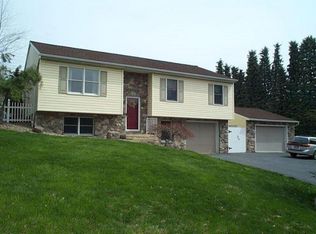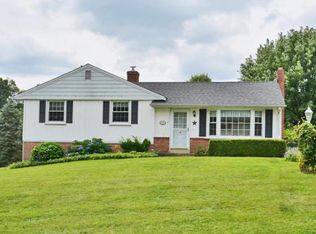Sold for $380,000
$380,000
880 Corvair Rd, Lancaster, PA 17601
3beds
2,007sqft
Single Family Residence
Built in 1966
0.31 Acres Lot
$377,600 Zestimate®
$189/sqft
$2,546 Estimated rent
Home value
$377,600
$359,000 - $396,000
$2,546/mo
Zestimate® history
Loading...
Owner options
Explore your selling options
What's special
This charming split-level home, nestled on 0.31 acres, is located in a quiet and inviting neighborhood within the Hempfield School District. Built in 1966, this home offers a thoughtful layout with ample space for comfortable living and entertaining. As you step inside to the living room, you'll discover warm refinished hardwood floors, recessed lighting, and a flood of natural light from the bay window. The hardwood floors continue into the dining room, which offers a welcoming place for gathering and sharing a meal while looking out over the back garden. The dining room opens to the kitchen, where you’ll find generous cabinetry, granite countertops, lovely tiling, and stainless steel appliances. Sip your cup of morning coffee by the window, or step outside to the back patio. Three spacious bedrooms are on the upper level, each with natural light, fresh paint, hardwood floors, and contemporary light fixtures. A half and full bathroom complete the upstairs with a walk-in shower and beautiful tile work. The home's lower level provides a cozy family room, perfect for gathering on colder evenings. The attached one-car attached garage offers convenient parking, and significant upgrades have been made to ensure peace of mind for the next owner. Upgrades Summary: Whole House: Fresh paint, refinished wood floors, recessed lighting, new molding, upgraded electrical with GFCI outlets. Kitchen: Granite countertops, tile backsplash & floor, updated cabinetry, new exhaust fan, & stainless steel appliances. Bathrooms: Fully renovated with tile, new vanities, mirrors, fixtures, lighting and fans. Systems: New HVAC (2024), new roof (2023), upgraded electrical panel (2022), replaced sewer line (2021), furnace serviced (2025). Exterior: New gutter guards, extensive landscaping with tree removal and mulching, updated gazebo with paver walkway, security camera wiring, and freshly painted window frames. Basement: Painted, moisture-protected, and refreshed for durability. This home will keep you safe and comfortable year-round. This home will give you all the space, comfort, and security you’re looking for. *Zillow shows this home is listed in a high flood area, but it is not in a flood zone and we would encourage buyers to check FEMA's flood map where it shows the house is not listed in the flood zone.
Zillow last checked: 8 hours ago
Listing updated: 20 hours ago
Listed by:
Amy Beachy 717-606-8254,
Coldwell Banker Realty
Bought with:
Sharon Burkhart, RS288585
Coldwell Banker Realty
Source: Bright MLS,MLS#: PALA2079820
Facts & features
Interior
Bedrooms & bathrooms
- Bedrooms: 3
- Bathrooms: 2
- Full bathrooms: 1
- 1/2 bathrooms: 1
Primary bedroom
- Features: Flooring - HardWood, Ceiling Fan(s)
- Level: Upper
- Area: 144 Square Feet
- Dimensions: 12 X 12
Bedroom 2
- Features: Flooring - HardWood, Ceiling Fan(s)
- Level: Upper
- Area: 132 Square Feet
- Dimensions: 11 X 12
Bedroom 3
- Features: Flooring - HardWood, Ceiling Fan(s)
- Level: Upper
- Area: 100 Square Feet
- Dimensions: 10 X 10
Primary bathroom
- Features: Flooring - Ceramic Tile
- Level: Upper
- Area: 20 Square Feet
- Dimensions: 4 X 5
Bathroom 2
- Features: Bathroom - Walk-In Shower, Flooring - Ceramic Tile
- Level: Upper
- Area: 56 Square Feet
- Dimensions: 7 X 8
Basement
- Features: Flooring - Concrete
- Level: Lower
- Area: 525 Square Feet
- Dimensions: 21 X 25
Dining room
- Features: Flooring - HardWood, Lighting - Pendants
- Level: Main
- Area: 130 Square Feet
- Dimensions: 10 X 13
Family room
- Features: Flooring - Luxury Vinyl Tile, Recessed Lighting
- Level: Lower
- Area: 264 Square Feet
- Dimensions: 12 X 22
Kitchen
- Features: Kitchen - Electric Cooking, Recessed Lighting, Granite Counters, Flooring - Ceramic Tile
- Level: Main
- Area: 132 Square Feet
- Dimensions: 11 X 12
Living room
- Features: Flooring - HardWood, Recessed Lighting
- Level: Main
- Area: 247 Square Feet
- Dimensions: 13 X 19
Heating
- Heat Pump, Forced Air, Oil, Electric
Cooling
- Central Air, Electric
Appliances
- Included: Dishwasher, Oven/Range - Electric, Range Hood, Refrigerator, Stainless Steel Appliance(s), Electric Water Heater
- Laundry: In Basement
Features
- Bathroom - Walk-In Shower, Dining Area, Floor Plan - Traditional, Kitchen - Gourmet, Recessed Lighting
- Flooring: Hardwood, Luxury Vinyl, Wood
- Windows: Energy Efficient, Double Pane Windows, Insulated Windows
- Basement: Garage Access,Partial
- Has fireplace: No
Interior area
- Total structure area: 2,257
- Total interior livable area: 2,007 sqft
- Finished area above ground: 1,383
- Finished area below ground: 624
Property
Parking
- Total spaces: 3
- Parking features: Garage Faces Side, Garage Door Opener, Inside Entrance, Oversized, Driveway, Attached
- Attached garage spaces: 1
- Uncovered spaces: 2
- Details: Garage Sqft: 385
Accessibility
- Accessibility features: None
Features
- Levels: Multi/Split,Two
- Stories: 2
- Patio & porch: Patio, Porch
- Exterior features: Extensive Hardscape, Sidewalks
- Pool features: None
- Has view: Yes
- View description: Garden, Street
Lot
- Size: 0.31 Acres
- Features: Front Yard, Rear Yard, SideYard(s), Sloped, Corner Lot, Suburban
Details
- Additional structures: Above Grade, Below Grade
- Parcel number: 2905406900000
- Zoning: RL
- Zoning description: Low Density Residential
- Special conditions: Standard
Construction
Type & style
- Home type: SingleFamily
- Property subtype: Single Family Residence
Materials
- Brick, Aluminum Siding
- Foundation: Block
- Roof: Shingle
Condition
- Very Good
- New construction: No
- Year built: 1966
- Major remodel year: 2024
Utilities & green energy
- Electric: 200+ Amp Service
- Sewer: Public Sewer
- Water: Public
- Utilities for property: Electricity Available, Sewer Available, Water Available
Community & neighborhood
Location
- Region: Lancaster
- Subdivision: None Available
- Municipality: EAST HEMPFIELD TWP
Other
Other facts
- Listing agreement: Exclusive Right To Sell
- Listing terms: Cash,Conventional,FHA,VA Loan,PHFA
- Ownership: Fee Simple
- Road surface type: Paved
Price history
| Date | Event | Price |
|---|---|---|
| 1/30/2026 | Sold | $380,000$189/sqft |
Source: | ||
| 12/21/2025 | Pending sale | $380,000$189/sqft |
Source: | ||
| 12/21/2025 | Listing removed | $2,800$1/sqft |
Source: Zillow Rentals Report a problem | ||
| 12/17/2025 | Listing removed | $380,000$189/sqft |
Source: | ||
| 12/16/2025 | Listed for rent | $2,800$1/sqft |
Source: Zillow Rentals Report a problem | ||
Public tax history
| Year | Property taxes | Tax assessment |
|---|---|---|
| 2025 | $3,699 +2.9% | $166,400 |
| 2024 | $3,596 +2% | $166,400 |
| 2023 | $3,524 +2.8% | $166,400 |
Find assessor info on the county website
Neighborhood: 17601
Nearby schools
GreatSchools rating
- 7/10Centerville El SchoolGrades: K-6Distance: 0.5 mi
- 7/10Centerville Middle SchoolGrades: 7-8Distance: 0.5 mi
- 9/10Hempfield Senior High SchoolGrades: 9-12Distance: 2.6 mi
Schools provided by the listing agent
- Elementary: Centerville
- Middle: Centerville
- High: Hempfield Senior
- District: Hempfield
Source: Bright MLS. This data may not be complete. We recommend contacting the local school district to confirm school assignments for this home.

Get pre-qualified for a loan
At Zillow Home Loans, we can pre-qualify you in as little as 5 minutes with no impact to your credit score.An equal housing lender. NMLS #10287.

