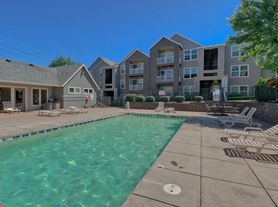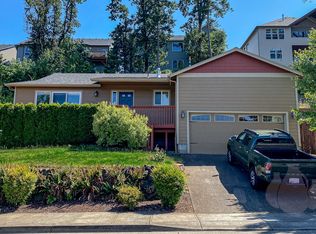Welcome to a beautifully cared-for 3 bedroom, 2.5 bathroom home in a wonderful West Salem neighborhood. This home has been truly loved and thoughtfully maintained, offering comfort, style, and convenience in every room.
Step inside to an open, inviting floor plan with fresh interior paint (2025) and luxury vinyl plank flooring (installed 2020) that adds both warmth and durability. The layout is perfect for everyday living and entertaining alike, with plenty of natural light and generous living spaces.
The kitchen, living, and dining areas flow seamlessly together, making the main level feel bright and open. Upstairs you'll find all three bedrooms well-sized and private along with the laundry area for added convenience.
Enjoy year-round comfort with air conditioning, and appreciate the ease of underground sprinklers in the front yard. The private, fenced back patio provides a peaceful space to relax, garden, or gather outdoors.
Additional highlights include:
- Warm, refreshed exterior paint (2024)
- 2-level living with bedrooms on the upper floor
- Well-kept and move-in ready condition
- Fantastic West Salem location with nearby parks, shopping, and commuting access
This is a home that truly feels welcoming the moment you step inside.
Please Note: We have a 2 pet maximum for pets under 40 lbs, and a 1 pet maximum for a pet over 40 lbs. For additional information, including Pet Deposit amounts, please read the Final Details section.
Pet Policy: For cat and/or dog under 40lb there is a $500 Pet Deposit PER pet with a maximum of 2 pets. For a dog over 40lb the Pet Deposit is $1,000 with a maximum of 1 pet. There is no pet rent.
Lease: 1 yr lease required; option to renew at month-to-month after 1 yr.
Tenant is responsible for utilities.
Owner responsible for landscaping.
House for rent
Accepts Zillow applications
$2,500/mo
880 Crouchen St NW, Salem, OR 97304
3beds
1,450sqft
Price may not include required fees and charges.
Single family residence
Available now
Cats, dogs OK
Central air
Hookups laundry
Attached garage parking
Forced air
What's special
Generous living spacesPrivate fenced back patioWarm refreshed exterior paintOpen inviting floor planAir conditioningPlenty of natural light
- 15 days |
- -- |
- -- |
Zillow last checked: 8 hours ago
Listing updated: December 03, 2025 at 01:45pm
Travel times
Facts & features
Interior
Bedrooms & bathrooms
- Bedrooms: 3
- Bathrooms: 3
- Full bathrooms: 2
- 1/2 bathrooms: 1
Heating
- Forced Air
Cooling
- Central Air
Appliances
- Included: Dishwasher, Microwave, Oven, Refrigerator, WD Hookup
- Laundry: Hookups
Features
- WD Hookup
- Flooring: Hardwood, Tile
Interior area
- Total interior livable area: 1,450 sqft
Property
Parking
- Parking features: Attached
- Has attached garage: Yes
- Details: Contact manager
Features
- Exterior features: Heating system: Forced Air
Details
- Parcel number: 570415
Construction
Type & style
- Home type: SingleFamily
- Property subtype: Single Family Residence
Community & HOA
Location
- Region: Salem
Financial & listing details
- Lease term: 1 Year
Price history
| Date | Event | Price |
|---|---|---|
| 11/19/2025 | Sold | $394,500-1.4%$272/sqft |
Source: | ||
| 11/19/2025 | Listed for rent | $2,500$2/sqft |
Source: Zillow Rentals | ||
| 10/11/2025 | Contingent | $399,950$276/sqft |
Source: | ||
| 8/28/2025 | Price change | $399,950-3.6%$276/sqft |
Source: | ||
| 7/31/2025 | Listed for sale | $414,950+144.2%$286/sqft |
Source: | ||

