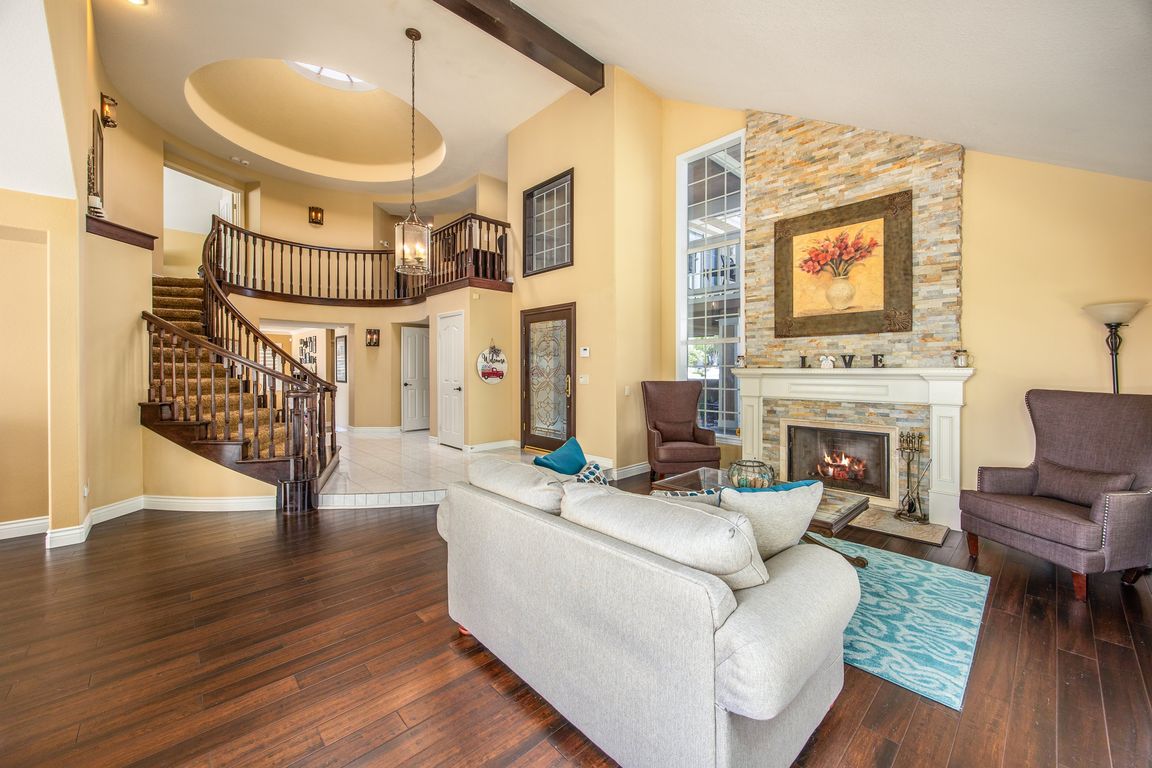
For salePrice cut: $51K (10/9)
$1,399,000
5beds
3,666sqft
880 E 24th St, Upland, CA 91784
5beds
3,666sqft
Single family residence
Built in 1989
0.46 Acres
6 Attached garage spaces
$382 price/sqft
What's special
This beautifully maintained Upland home sits proudly at the end of a peaceful cul-de-sac, offering incredible mountain views, spacious living, and a backyard built for making memories. With incredible mountain views and a spacious layout inside and out, this home is made for both relaxed living and easy entertaining. Downstairs offers ...
- 174 days |
- 2,356 |
- 92 |
Source: CRMLS,MLS#: CV25078666 Originating MLS: California Regional MLS
Originating MLS: California Regional MLS
Travel times
Living Room
Kitchen
Dining Room
Zillow last checked: 7 hours ago
Listing updated: October 11, 2025 at 03:17pm
Listing Provided by:
Fadi Haweileh DRE #02002344 909-731-6884,
eXp Realty of Greater Los Angeles,
Sammy Haweileh DRE #02193606,
eXp Realty of Greater Los Angeles
Source: CRMLS,MLS#: CV25078666 Originating MLS: California Regional MLS
Originating MLS: California Regional MLS
Facts & features
Interior
Bedrooms & bathrooms
- Bedrooms: 5
- Bathrooms: 3
- Full bathrooms: 3
- Main level bathrooms: 1
- Main level bedrooms: 1
Rooms
- Room types: Bonus Room, Bedroom, Family Room, Foyer, Kitchen, Living Room, Primary Bathroom, Primary Bedroom, Office, Other, Pantry, Dining Room
Primary bedroom
- Features: Primary Suite
Bedroom
- Features: Bedroom on Main Level
Other
- Features: Walk-In Closet(s)
Heating
- Forced Air, Natural Gas
Cooling
- Central Air
Appliances
- Laundry: Laundry Chute, Laundry Room
Features
- Wet Bar, Built-in Features, Breakfast Area, Cathedral Ceiling(s), Separate/Formal Dining Room, Granite Counters, High Ceilings, Open Floorplan, Pantry, Recessed Lighting, Two Story Ceilings, Bedroom on Main Level, Entrance Foyer, Primary Suite, Walk-In Pantry, Walk-In Closet(s)
- Has fireplace: Yes
- Fireplace features: Family Room, Living Room, Primary Bedroom, Raised Hearth, See Through
- Common walls with other units/homes: No Common Walls
Interior area
- Total interior livable area: 3,666 sqft
Property
Parking
- Total spaces: 6
- Parking features: Driveway, Garage
- Attached garage spaces: 6
Features
- Levels: Two
- Stories: 2
- Entry location: Front
- Patio & porch: Concrete, Covered, Front Porch
- Has private pool: Yes
- Pool features: In Ground, Private
- Has spa: Yes
- Spa features: In Ground, Private
- Has view: Yes
- View description: City Lights, Mountain(s), Panoramic
Lot
- Size: 0.46 Acres
- Features: Back Yard, Cul-De-Sac, Front Yard, Lawn, Sprinkler System
Details
- Parcel number: 1043571150000
- Special conditions: Standard
Construction
Type & style
- Home type: SingleFamily
- Property subtype: Single Family Residence
Condition
- New construction: No
- Year built: 1989
Utilities & green energy
- Sewer: Public Sewer
- Water: Public
Community & HOA
Community
- Features: Curbs, Street Lights, Suburban
HOA
- Amenities included: Pickleball
Location
- Region: Upland
Financial & listing details
- Price per square foot: $382/sqft
- Tax assessed value: $1,146,447
- Date on market: 4/21/2025
- Listing terms: Cash,Cash to New Loan,Conventional,Submit,VA Loan