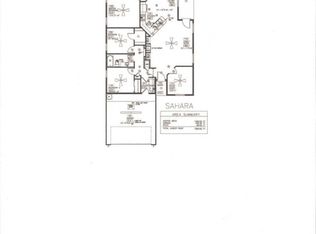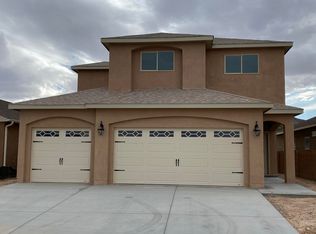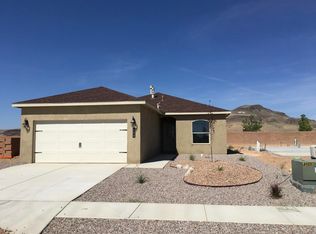Sold on 09/06/23
Price Unknown
880 Firewheel Loop SW, Los Lunas, NM 87031
3beds
1,441sqft
Single Family Residence
Built in 2019
4,356 Square Feet Lot
$314,500 Zestimate®
$--/sqft
$1,993 Estimated rent
Home value
$314,500
$299,000 - $330,000
$1,993/mo
Zestimate® history
Loading...
Owner options
Explore your selling options
What's special
This newer construction home checks all the boxes. 3 bedrooms, 2 bath with extra office space, check! Custom Kitchen with granite counters, custom backsplash, and GE appliances, check! Primary suite with double sinks, walk in closet, and custom tiled walk in shower, check! Fully landscaped back and front yards, attached storage room, two car garage, refrigerated air and low E windows, check! Check! Guaranteed post-tensioned slab foundation, close to the freeway, great views, and all amenities Los Lunas has to offer. Schedule your private tour today!
Zillow last checked: 8 hours ago
Listing updated: September 30, 2025 at 10:39am
Listed by:
Wendy Harrington 505-238-0219,
Coldwell Banker Legacy
Bought with:
Andrew Donald Mathis, REC20221265
Weichert, Realtors Image
Source: SWMLS,MLS#: 1038200
Facts & features
Interior
Bedrooms & bathrooms
- Bedrooms: 3
- Bathrooms: 2
- Full bathrooms: 1
- 3/4 bathrooms: 1
Primary bedroom
- Level: Main
- Area: 156
- Dimensions: 13 x 12
Kitchen
- Level: Main
- Area: 224
- Dimensions: 16 x 14
Living room
- Level: Main
- Area: 360
- Dimensions: 20 x 18
Heating
- Central, Forced Air, Natural Gas
Cooling
- Central Air, Refrigerated
Appliances
- Included: Dishwasher, Free-Standing Gas Range, Disposal, Microwave, Refrigerator
- Laundry: Gas Dryer Hookup, Washer Hookup, Dryer Hookup, ElectricDryer Hookup
Features
- Breakfast Bar, Bookcases, Ceiling Fan(s), Cathedral Ceiling(s), Dual Sinks, Home Office, Main Level Primary, Pantry, Shower Only, Separate Shower, Walk-In Closet(s)
- Flooring: Carpet, Tile
- Windows: Low-Emissivity Windows
- Has basement: No
- Number of fireplaces: 1
- Fireplace features: Blower Fan, Glass Doors, Gas Log
Interior area
- Total structure area: 1,441
- Total interior livable area: 1,441 sqft
Property
Parking
- Total spaces: 2
- Parking features: Attached, Finished Garage, Garage, Garage Door Opener
- Attached garage spaces: 2
Accessibility
- Accessibility features: None
Features
- Levels: One
- Stories: 1
- Patio & porch: Covered, Patio
- Exterior features: Private Yard
- Fencing: Wall
Lot
- Size: 4,356 sqft
- Features: Landscaped, Xeriscape
- Residential vegetation: Grassed
Details
- Parcel number: 1 007 038 348 411 000000
- Zoning description: R-1
Construction
Type & style
- Home type: SingleFamily
- Architectural style: Ranch
- Property subtype: Single Family Residence
Materials
- Frame, Stucco, Rock
- Roof: Pitched,Shingle
Condition
- Resale
- New construction: No
- Year built: 2019
Details
- Builder name: Mile High Builders
Utilities & green energy
- Sewer: Public Sewer
- Water: Public
- Utilities for property: Cable Connected, Electricity Connected, Natural Gas Connected, Phone Available, Sewer Connected, Water Connected
Green energy
- Energy efficient items: Windows
- Energy generation: None
- Water conservation: Water-Smart Landscaping
Community & neighborhood
Location
- Region: Los Lunas
- Subdivision: Desert Sky
HOA & financial
HOA
- Has HOA: Yes
- HOA fee: $360 monthly
- Services included: Common Areas
Other
Other facts
- Listing terms: Cash,Conventional,FHA,VA Loan
- Road surface type: Paved
Price history
| Date | Event | Price |
|---|---|---|
| 9/6/2023 | Sold | -- |
Source: | ||
| 8/12/2023 | Pending sale | $300,000$208/sqft |
Source: | ||
| 8/3/2023 | Listed for sale | $300,000$208/sqft |
Source: | ||
| 7/20/2023 | Pending sale | $300,000$208/sqft |
Source: | ||
| 7/19/2023 | Listed for sale | $300,000+37%$208/sqft |
Source: | ||
Public tax history
| Year | Property taxes | Tax assessment |
|---|---|---|
| 2024 | $3,156 +33.9% | $95,327 +33.1% |
| 2023 | $2,356 +1.5% | $71,634 |
| 2022 | $2,321 -0.9% | $71,634 |
Find assessor info on the county website
Neighborhood: 87031
Nearby schools
GreatSchools rating
- 5/10Sundance Elementary SchoolGrades: PK-6Distance: 0.9 mi
- 5/10Los Lunas Middle SchoolGrades: 7-8Distance: 2.1 mi
- 3/10Valencia High SchoolGrades: 9-12Distance: 8.4 mi
Schools provided by the listing agent
- Elementary: Sundance
- Middle: Los Lunas
- High: Los Lunas
Source: SWMLS. This data may not be complete. We recommend contacting the local school district to confirm school assignments for this home.
Get a cash offer in 3 minutes
Find out how much your home could sell for in as little as 3 minutes with a no-obligation cash offer.
Estimated market value
$314,500
Get a cash offer in 3 minutes
Find out how much your home could sell for in as little as 3 minutes with a no-obligation cash offer.
Estimated market value
$314,500


