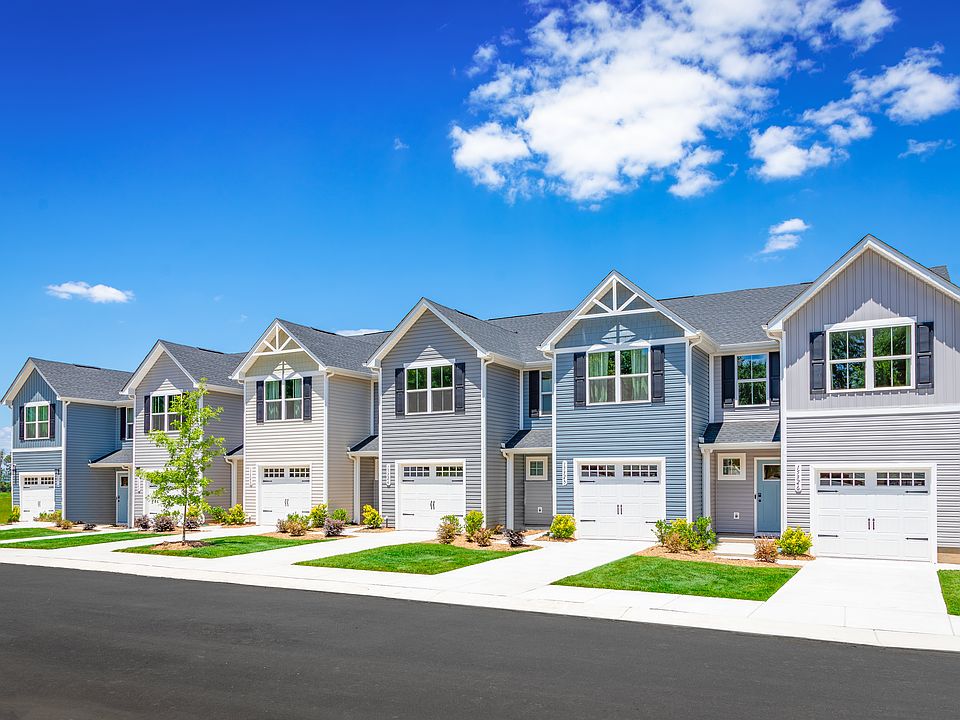Come get a Beautiful & Spacious Poplar floorplan 3BR -2.5-1 car garage. Every turn-key finish you could want in a desirable location with options to customize!! Walk into a semi-private foyer that transitions to an open concept living, dining and kitchen! Complete with ALL appliances, including the fridge PLUS get your GE WASHER & DRYER! A granite counter is included or quartz countertop upgrade available, INCLUDED EAT-IN ISLAND w/storage - plus pick your cabinet style and color!! What's not to love about the gorgeous owners suite with walk-in closet, 2 additional bedrooms for work or sleeping quarters. Convenient laundry space and LED light packages! Get your 10x12 composite deck backing to a natural landscape!! Take advantage of 6% Sellers Incentive on Base price with NVR Mortgage, Conventional/FHA/VA Eligible. Don't miss this cul-de-sac street. Limited Availability.
Active
$274,990
880 Knox Crest Dr #40, Lebanon, TN 37090
3beds
1,440sqft
Townhouse, Residential, Condominium
Built in 2025
10,454.4 Square Feet Lot
$-- Zestimate®
$191/sqft
$145/mo HOA
What's special
Walk-in closetConvenient laundry spaceGranite counterSemi-private foyerLed light packages
Call: (615) 965-8996
- 251 days
- on Zillow |
- 227 |
- 23 |
Zillow last checked: 7 hours ago
Listing updated: August 02, 2025 at 08:38am
Listing Provided by:
David Troutman 615-909-3001,
Ryan Homes
Kelly Troynar 724-601-5674,
Ryan Homes
Source: RealTracs MLS as distributed by MLS GRID,MLS#: 2764815
Travel times
Schedule tour
Select your preferred tour type — either in-person or real-time video tour — then discuss available options with the builder representative you're connected with.
Facts & features
Interior
Bedrooms & bathrooms
- Bedrooms: 3
- Bathrooms: 3
- Full bathrooms: 2
- 1/2 bathrooms: 1
Bedroom 1
- Features: Suite
- Level: Suite
- Area: 165 Square Feet
- Dimensions: 11x15
Bedroom 2
- Area: 99 Square Feet
- Dimensions: 9x11
Bedroom 3
- Area: 99 Square Feet
- Dimensions: 9x11
Primary bathroom
- Features: Suite
- Level: Suite
Dining room
- Area: 88 Square Feet
- Dimensions: 8x11
Kitchen
- Area: 110 Square Feet
- Dimensions: 10x11
Living room
- Features: Great Room
- Level: Great Room
- Area: 180 Square Feet
- Dimensions: 15x12
Heating
- Central
Cooling
- Central Air
Appliances
- Included: Electric Oven, Cooktop
Features
- Entrance Foyer, Pantry, Smart Thermostat, Walk-In Closet(s), Kitchen Island
- Flooring: Carpet, Laminate
- Basement: None
- Common walls with other units/homes: 2+ Common Walls
Interior area
- Total structure area: 1,440
- Total interior livable area: 1,440 sqft
- Finished area above ground: 1,440
Property
Parking
- Total spaces: 1
- Parking features: Garage Door Opener, Garage Faces Front
- Attached garage spaces: 1
Features
- Levels: Two
- Stories: 2
- Patio & porch: Patio
Lot
- Size: 10,454.4 Square Feet
Details
- Special conditions: Standard
Construction
Type & style
- Home type: Townhouse
- Architectural style: Traditional
- Property subtype: Townhouse, Residential, Condominium
- Attached to another structure: Yes
Materials
- Vinyl Siding
Condition
- New construction: Yes
- Year built: 2025
Details
- Builder name: Ryan Homes
Utilities & green energy
- Sewer: Public Sewer
- Water: Public
- Utilities for property: Water Available, Underground Utilities
Community & HOA
Community
- Subdivision: Cedar Ridge at Woodall
HOA
- Has HOA: Yes
- Amenities included: Underground Utilities
- Services included: Trash
- HOA fee: $145 monthly
- Second HOA fee: $500 one time
Location
- Region: Lebanon
Financial & listing details
- Price per square foot: $191/sqft
- Annual tax amount: $1,752
- Date on market: 12/1/2024
- Date available: 08/15/2025
About the community
Welcome home to Cedar Ridge at Woodall, where you can own a brand new townhome minutes to everything you love about Mt. Juliet without the hefty price tag! Enjoy a private yard backing to open space, a 1-car garage, and all appliances included - something you don't typically get with another new or used home.
At Cedar Ridge at Woodall, you'll never be far from everything you need (and love) in Mt. Juliet. Your new home will be:
• 2 miles away from I-40 for easy access to Mt. Juliet and downtown Nashville
• around the corner from Publix at Hickory Ridge Shopping Center when you need to go on a grocery run or grab something quick on the way home from work
• a 10 minute drive to Providence Marketplace with a Target, TJ Maxx/HomeGoods, Kroger, Regal Cinema, an array of dining options, and more
• less than 10 miles from downtown Lebanon when you're looking for a local shopping and dining experience
The best part is, you'll always be close to home when you're ready to call it a day! With 3 bedrooms, 2.5 bathrooms, and a modern, open concept main level, you'll never run out of space to have friends over for the next big game. Plus, granite countertops, LVP flooring, and all your kitchen appliances are included (even the fridge)!
Upstairs, your spacious owner's suite features an oversized walk-in closet and private en suite bath. And when it's time for laundry day, your laundry room (complete with your included washer and dryer) is just down the hall.
Need an extra room or two for guests, a home office, or a new little one on the way? With 2 additional bedrooms on the 2nd floor, you won't have to compromise between having space for family or your hobbies!
You'll also have plenty of extra storage space in your attached 1-car garage. Park your car, create the home gym of your dreams, store your holiday decorations, and more, all without taking up space inside your home.
Source: Ryan Homes

