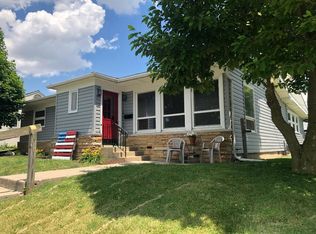Closed
$155,000
880 Margaret St, Huntington, IN 46750
3beds
1,134sqft
Single Family Residence
Built in 1973
7,840.8 Square Feet Lot
$159,200 Zestimate®
$--/sqft
$1,041 Estimated rent
Home value
$159,200
Estimated sales range
Not available
$1,041/mo
Zestimate® history
Loading...
Owner options
Explore your selling options
What's special
Freshly renovated, this all-electric home features low-maintenance living and no gas bill! Remodeled in the fall of 2024, the new owner will appreciate the NEW flooring and NEW paint throughout! Located on Huntington's north side, there's plenty of options to walk and stroll throughout the neighborhood with easy access to Huntington University. The modest lot requires minimal maintenance, putting more time back into your schedule! This three bedroom floor plan offers convenient accommodations, with one and a half bathrooms. Often excluded, the laundry is located in the half bath - a wonderful reprieve from other layouts that include hookups in the kitchen or hallway! Dine-in kitchen offers flexible layout options with sliding door access to the rear patio. The 21x14 attached garage offers parking space or abundant storage. Included in the sale: dishwasher, range and water softener. Easy to show with immediate possession at closing!
Zillow last checked: 8 hours ago
Listing updated: December 20, 2024 at 08:55am
Listed by:
Chris Parker Cell:260-760-4589,
CENTURY 21 Bradley Realty, Inc
Bought with:
Malorie Campbell, RB14050248
Feichter, REALTORS
Source: IRMLS,MLS#: 202444087
Facts & features
Interior
Bedrooms & bathrooms
- Bedrooms: 3
- Bathrooms: 2
- Full bathrooms: 1
- 1/2 bathrooms: 1
- Main level bedrooms: 3
Bedroom 1
- Level: Main
Bedroom 2
- Level: Main
Dining room
- Area: 143
- Dimensions: 13 x 11
Kitchen
- Level: Main
- Area: 130
- Dimensions: 13 x 10
Living room
- Level: Main
- Area: 210
- Dimensions: 15 x 14
Heating
- Electric, Baseboard
Cooling
- Wall Unit(s), None, Ceiling Fan(s)
Appliances
- Included: Range/Oven Hook Up Elec, Dishwasher, Electric Range, Water Softener Owned
- Laundry: Electric Dryer Hookup, Main Level, Washer Hookup
Features
- Ceiling Fan(s), Laminate Counters, Eat-in Kitchen, Tub/Shower Combination
- Flooring: Vinyl
- Basement: Concrete
- Has fireplace: No
- Fireplace features: None
Interior area
- Total structure area: 1,134
- Total interior livable area: 1,134 sqft
- Finished area above ground: 1,134
- Finished area below ground: 0
Property
Parking
- Total spaces: 1
- Parking features: Attached
- Attached garage spaces: 1
Features
- Levels: One
- Stories: 1
- Patio & porch: Patio
- Fencing: None
Lot
- Size: 7,840 sqft
- Dimensions: 132x60
- Features: Corner Lot, City/Town/Suburb
Details
- Parcel number: 350510400342.100005
- Zoning: R1
Construction
Type & style
- Home type: SingleFamily
- Architectural style: Ranch
- Property subtype: Single Family Residence
Materials
- Aluminum Siding
- Foundation: Slab
- Roof: Shingle
Condition
- New construction: No
- Year built: 1973
Utilities & green energy
- Sewer: City
- Water: City, Huntington City Utilities
Community & neighborhood
Community
- Community features: None
Location
- Region: Huntington
- Subdivision: College Park
Other
Other facts
- Listing terms: Conventional,FHA,USDA Loan,VA Loan
- Road surface type: Asphalt
Price history
| Date | Event | Price |
|---|---|---|
| 12/16/2024 | Sold | $155,000+3.4% |
Source: | ||
| 11/17/2024 | Pending sale | $149,900 |
Source: | ||
| 11/14/2024 | Listed for sale | $149,900+42.9% |
Source: | ||
| 3/24/2021 | Listing removed | -- |
Source: Owner | ||
| 2/23/2019 | Listing removed | $104,900$93/sqft |
Source: Owner | ||
Public tax history
| Year | Property taxes | Tax assessment |
|---|---|---|
| 2024 | $2,037 +9.3% | $116,000 +14.1% |
| 2023 | $1,863 +5.1% | $101,700 +9.4% |
| 2022 | $1,773 +17.8% | $93,000 +5.1% |
Find assessor info on the county website
Neighborhood: 46750
Nearby schools
GreatSchools rating
- 6/10Flint Springs ElementaryGrades: K-5Distance: 0.4 mi
- 6/10Crestview Middle SchoolGrades: 6-8Distance: 0.7 mi
- 6/10Huntington North High SchoolGrades: 9-12Distance: 0.6 mi
Schools provided by the listing agent
- Elementary: Flint Springs
- Middle: Crestview
- High: Huntington North
- District: Huntington County Community
Source: IRMLS. This data may not be complete. We recommend contacting the local school district to confirm school assignments for this home.

Get pre-qualified for a loan
At Zillow Home Loans, we can pre-qualify you in as little as 5 minutes with no impact to your credit score.An equal housing lender. NMLS #10287.
