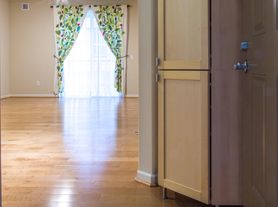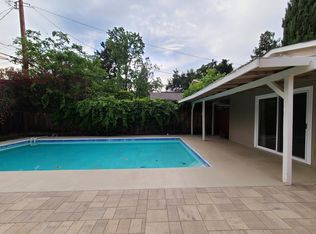Experience effortless California living in this sun-drenched Palo Alto home, offering the perfect blend of elegance, comfort, and functionality. Spanning approximately 2,434 sq. ft., this beautifully designed residence features three spacious bedrooms, two full bathrooms, and one half bath. The home boasts hardwood flooring throughout, a gourmet kitchen equipped with an electric cooktop, microwave, refrigerator, and granite countertops, ideal for culinary enthusiasts. The formal dining room and separate family room provide ample space for entertaining and family gatherings, the primary suite includes a large walk-in closet and private access to the side yard. A dedicated laundry room with washer and dryer adds everyday convenience. Perfectly situated near the vibrant downtowns of Palo Alto and Los Altos, Stanford University, Stanford Shopping Center, and top-rated schools, this home offers the ultimate in lifestyle and location.
Available immediately for a three- to six-month lease term.
The property can be furnished for an additional cost. Utilities to be paid by tenant.
House for rent
Accepts Zillow applications
$11,500/mo
880 Moana Ct, Palo Alto, CA 94306
3beds
2,434sqft
Price may not include required fees and charges.
Single family residence
Available now
Cats, dogs OK
Central air
In unit laundry
Attached garage parking
Forced air
What's special
Gourmet kitchenLarge walk-in closetPrimary suiteSeparate family roomFormal dining roomGranite countertopsHardwood flooring
- 5 days |
- -- |
- -- |
Travel times
Facts & features
Interior
Bedrooms & bathrooms
- Bedrooms: 3
- Bathrooms: 3
- Full bathrooms: 3
Heating
- Forced Air
Cooling
- Central Air
Appliances
- Included: Dishwasher, Dryer, Microwave, Oven, Refrigerator, Washer
- Laundry: In Unit
Features
- Walk In Closet
- Flooring: Hardwood, Tile
Interior area
- Total interior livable area: 2,434 sqft
Property
Parking
- Parking features: Attached
- Has attached garage: Yes
- Details: Contact manager
Features
- Exterior features: Heating system: Forced Air, Walk In Closet
Details
- Parcel number: 16701021
Construction
Type & style
- Home type: SingleFamily
- Property subtype: Single Family Residence
Community & HOA
Location
- Region: Palo Alto
Financial & listing details
- Lease term: 6 Month
Price history
| Date | Event | Price |
|---|---|---|
| 10/24/2025 | Listed for rent | $11,500$5/sqft |
Source: Zillow Rentals | ||
| 10/1/2025 | Sold | $3,300,000-5.6%$1,356/sqft |
Source: | ||
| 9/5/2025 | Pending sale | $3,495,000$1,436/sqft |
Source: | ||
| 8/23/2025 | Contingent | $3,495,000$1,436/sqft |
Source: | ||
| 7/29/2025 | Price change | $3,495,000-12.6%$1,436/sqft |
Source: | ||

