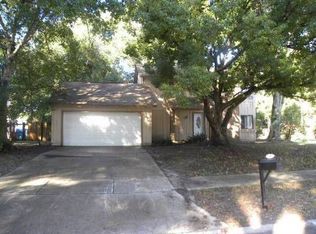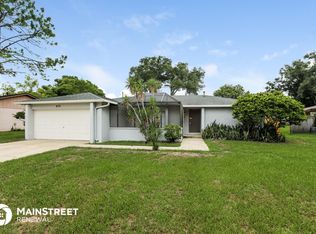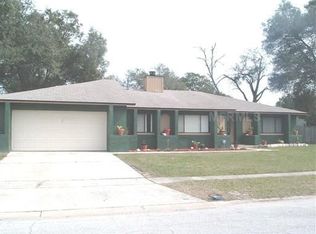Sold for $385,000 on 01/28/25
$385,000
880 Sutter Loop, Longwood, FL 32750
3beds
1,204sqft
Single Family Residence
Built in 1978
0.25 Acres Lot
$376,900 Zestimate®
$320/sqft
$2,087 Estimated rent
Home value
$376,900
$339,000 - $418,000
$2,087/mo
Zestimate® history
Loading...
Owner options
Explore your selling options
What's special
All spruced up and ready for you to move right in! You will be delighted with all that this 3BR home has to offer. Notable updates: (1) brand new A/C, and (2) remodeled kitchen and baths. Step inside to an expansive great room that gives you flexibility to arrange your living space to suit your needs. Notice the tile plank flooring – continues throughout the home. The wood burning fireplace here is perfect for those chilly winter nights. This space is open to the kitchen and dining area. The updated kitchen reflects contemporary design trends; there are granite counters and plenty of counter/cabinet space. Stainless appliances included! Primary suite is generous in size and has an updated ensuite bath with shower. Extra deep garage houses your laundry facilities and provides additional storage space. Large, fenced backyard gives you privacy, and there’s a fabulous firepit area where you can enjoy gathering with friends and family. Excellent location – quick access to essential shopping/dining - in about 3 minutes you can drive to either Publix or Winn Dixie and you’re less than 10 minutes from I4 or Lake Mary. Good school district and no HOA, too! You’ll love living here. Come see all that makes this home special.
Zillow last checked: 8 hours ago
Listing updated: February 26, 2025 at 10:37am
Listing Provided by:
Iris Glover 203-461-4236,
KELLER WILLIAMS CLASSIC 407-292-5400,
Christopher Bessette 407-292-5400,
KELLER WILLIAMS CLASSIC
Bought with:
Liz Lare, 3475706
KELLER WILLIAMS WINTER PARK
Source: Stellar MLS,MLS#: O6266655 Originating MLS: Orlando Regional
Originating MLS: Orlando Regional

Facts & features
Interior
Bedrooms & bathrooms
- Bedrooms: 3
- Bathrooms: 2
- Full bathrooms: 2
Primary bedroom
- Features: Ceiling Fan(s), En Suite Bathroom, Built-in Closet
- Level: First
- Dimensions: 14x12
Bedroom 2
- Features: Ceiling Fan(s), Built-in Closet
- Level: First
- Dimensions: 13x9
Bedroom 3
- Features: Built-in Closet
- Level: First
- Dimensions: 11x10
Primary bathroom
- Features: Shower No Tub, Single Vanity, Window/Skylight in Bath
- Level: First
Bathroom 2
- Features: Single Vanity, Tub With Shower, Window/Skylight in Bath
- Level: First
Dining room
- Level: First
- Dimensions: 10x8
Kitchen
- Level: First
- Dimensions: 10x8
Living room
- Level: First
- Dimensions: 20x13
Heating
- Central, Electric
Cooling
- Central Air
Appliances
- Included: Dishwasher, Microwave, Range, Refrigerator
- Laundry: In Garage
Features
- Ceiling Fan(s), Open Floorplan, Stone Counters, Vaulted Ceiling(s)
- Flooring: Ceramic Tile
- Doors: Sliding Doors
- Has fireplace: Yes
Interior area
- Total structure area: 1,832
- Total interior livable area: 1,204 sqft
Property
Parking
- Total spaces: 2
- Parking features: Garage Door Opener
- Attached garage spaces: 2
Features
- Levels: One
- Stories: 1
- Exterior features: Private Mailbox, Sidewalk
- Fencing: Fenced,Wood
Lot
- Size: 0.25 Acres
- Features: Sidewalk
- Residential vegetation: Mature Landscaping, Trees/Landscaped
Details
- Parcel number: 36202951000000610
- Zoning: LDR
- Special conditions: None
Construction
Type & style
- Home type: SingleFamily
- Property subtype: Single Family Residence
Materials
- Block, Stucco
- Foundation: Slab
- Roof: Shingle
Condition
- New construction: No
- Year built: 1978
Utilities & green energy
- Sewer: Public Sewer
- Water: Public
- Utilities for property: Cable Available, Electricity Connected, Public, Sewer Connected, Street Lights, Underground Utilities
Community & neighborhood
Location
- Region: Longwood
- Subdivision: WINDTREE WEST
HOA & financial
HOA
- Has HOA: No
Other fees
- Pet fee: $0 monthly
Other financial information
- Total actual rent: 0
Other
Other facts
- Listing terms: Cash,Conventional,FHA,VA Loan
- Ownership: Fee Simple
- Road surface type: Paved
Price history
| Date | Event | Price |
|---|---|---|
| 1/28/2025 | Sold | $385,000$320/sqft |
Source: | ||
| 1/2/2025 | Pending sale | $385,000$320/sqft |
Source: | ||
| 12/26/2024 | Listed for sale | $385,000+70.2%$320/sqft |
Source: | ||
| 11/19/2019 | Sold | $226,200-3.7%$188/sqft |
Source: Public Record | ||
| 11/4/2019 | Listed for sale | $235,000$195/sqft |
Source: KELLER WILLIAMS HERITAGE REALTY #O5816632 | ||
Public tax history
| Year | Property taxes | Tax assessment |
|---|---|---|
| 2024 | $2,680 +3.1% | $210,903 +3% |
| 2023 | $2,600 +3.1% | $204,760 +3% |
| 2022 | $2,522 +1.1% | $198,796 +3% |
Find assessor info on the county website
Neighborhood: 32750
Nearby schools
GreatSchools rating
- 8/10Woodlands Elementary SchoolGrades: PK-5Distance: 0.6 mi
- 7/10Rock Lake Middle SchoolGrades: 6-8Distance: 0.6 mi
- 6/10Lyman High SchoolGrades: PK,9-12Distance: 2 mi
Schools provided by the listing agent
- Elementary: Woodlands Elementary
- Middle: Rock Lake Middle
- High: Lyman High
Source: Stellar MLS. This data may not be complete. We recommend contacting the local school district to confirm school assignments for this home.
Get a cash offer in 3 minutes
Find out how much your home could sell for in as little as 3 minutes with a no-obligation cash offer.
Estimated market value
$376,900
Get a cash offer in 3 minutes
Find out how much your home could sell for in as little as 3 minutes with a no-obligation cash offer.
Estimated market value
$376,900


