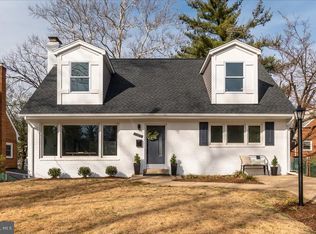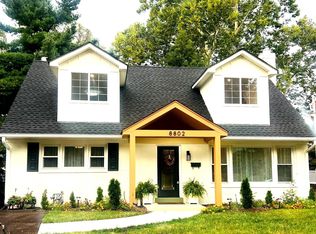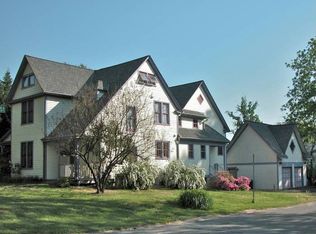Sold for $907,000 on 03/06/25
$907,000
8800 2nd Ave, Silver Spring, MD 20910
5beds
2,697sqft
Single Family Residence
Built in 1961
4,875 Square Feet Lot
$894,000 Zestimate®
$336/sqft
$4,413 Estimated rent
Home value
$894,000
$814,000 - $974,000
$4,413/mo
Zestimate® history
Loading...
Owner options
Explore your selling options
What's special
1st available showings Friday, February 21st.. Spacious Cape Cod in Woodside with 5 bedrooms and 2.5 baths on 3 finished levels. Much larger than it appears; approximately 2200 sqft on 1st and 2nd level and lower level boasts over 1000 sqft. Many niceties; freshly painted throughout, refinished hard wood floors and on the main level two bedrooms, updated full bath, large living room with wood burning fireplace/mantel and dining area Ceramic tile floors where it matters most, updated kitchen off dining room with granite, stainless appliances and access to private deck and patio. Upstairs, 2 large bedrooms, hall bath, nice oversized closets and extra storage. Lower level, grand rec room and family room with fireplace, new LVTP plank flooring, and recessed lights. 5th bed room on walkout lower level with half bath, full laundry and also access to rear patio and stairs to deck. Bathrooms have been updated with granite and tile and new fixtures. 2 fireplaces, off street driveway parking. Location is fantastic, 3.5 blocks to Silver Spring Metro red line and all conveniences of downtown restaurants, shops and conveniences. Must see, by appointment online. Excellent condition, Property Sold As is
Zillow last checked: 8 hours ago
Listing updated: March 07, 2025 at 06:43am
Listed by:
Christopher Rhodes 571-438-0111,
Long & Foster Real Estate, Inc.
Bought with:
Danielle Mannix, 617449
Compass
Margie Halem, 94135
Compass
Source: Bright MLS,MLS#: MDMC2165886
Facts & features
Interior
Bedrooms & bathrooms
- Bedrooms: 5
- Bathrooms: 3
- Full bathrooms: 2
- 1/2 bathrooms: 1
- Main level bathrooms: 1
- Main level bedrooms: 2
Basement
- Description: Percent Finished: 85.0
- Area: 1566
Heating
- Central, Natural Gas
Cooling
- Central Air, Ceiling Fan(s), Electric
Appliances
- Included: Microwave, Built-In Range, Dishwasher, Dryer, Energy Efficient Appliances, Exhaust Fan, Ice Maker, Oven/Range - Gas, Refrigerator, Stainless Steel Appliance(s), Washer, Gas Water Heater
- Laundry: Has Laundry, Lower Level, Laundry Room
Features
- Ceiling Fan(s), Chair Railings, Combination Dining/Living, Combination Kitchen/Dining, Crown Molding, Entry Level Bedroom, Floor Plan - Traditional, Kitchen - Country, Pantry, Recessed Lighting, Bathroom - Tub Shower, Plaster Walls, Paneled Walls
- Flooring: Ceramic Tile, Hardwood, Luxury Vinyl, Wood
- Windows: Double Pane Windows, Double Hung
- Basement: Partially Finished,Rear Entrance,Walk-Out Access
- Number of fireplaces: 2
Interior area
- Total structure area: 3,263
- Total interior livable area: 2,697 sqft
- Finished area above ground: 1,697
- Finished area below ground: 1,000
Property
Parking
- Total spaces: 2
- Parking features: Concrete, Driveway, On Street
- Uncovered spaces: 2
Accessibility
- Accessibility features: Other
Features
- Levels: Three
- Stories: 3
- Patio & porch: Deck, Patio
- Exterior features: Extensive Hardscape, Flood Lights, Rain Gutters
- Pool features: None
Lot
- Size: 4,875 sqft
- Features: Corner Lot, SideYard(s), Other, Front Yard, Corner Lot/Unit
Details
- Additional structures: Above Grade, Below Grade
- Parcel number: 161301411226
- Zoning: R60
- Special conditions: Standard
Construction
Type & style
- Home type: SingleFamily
- Architectural style: Cape Cod
- Property subtype: Single Family Residence
Materials
- Brick, Masonry
- Foundation: Brick/Mortar
- Roof: Shingle
Condition
- Excellent
- New construction: No
- Year built: 1961
Utilities & green energy
- Electric: 200+ Amp Service
- Sewer: Public Sewer
- Water: Public
- Utilities for property: Cable
Community & neighborhood
Security
- Security features: Smoke Detector(s), Carbon Monoxide Detector(s), Electric Alarm
Location
- Region: Silver Spring
- Subdivision: Woodside
Other
Other facts
- Listing agreement: Exclusive Right To Sell
- Ownership: Fee Simple
Price history
| Date | Event | Price |
|---|---|---|
| 3/6/2025 | Sold | $907,000+6.7%$336/sqft |
Source: | ||
| 3/2/2025 | Pending sale | $850,000$315/sqft |
Source: | ||
| 2/20/2025 | Listed for sale | $850,000+146.4%$315/sqft |
Source: | ||
| 2/7/2002 | Sold | $344,900+76.9%$128/sqft |
Source: Public Record | ||
| 10/18/1993 | Sold | $195,000$72/sqft |
Source: Public Record | ||
Public tax history
| Year | Property taxes | Tax assessment |
|---|---|---|
| 2025 | $7,992 +6.9% | $689,600 +6.2% |
| 2024 | $7,474 +7.7% | $649,200 +7.8% |
| 2023 | $6,940 +13.2% | $602,333 +8.4% |
Find assessor info on the county website
Neighborhood: Woodside
Nearby schools
GreatSchools rating
- 6/10Woodlin Elementary SchoolGrades: PK-5Distance: 4.5 mi
- 6/10Sligo Middle SchoolGrades: 6-8Distance: 1.9 mi
- 7/10Albert Einstein High SchoolGrades: 9-12Distance: 3.2 mi
Schools provided by the listing agent
- Elementary: Woodlin
- Middle: Sligo
- High: Albert Einstein
- District: Montgomery County Public Schools
Source: Bright MLS. This data may not be complete. We recommend contacting the local school district to confirm school assignments for this home.

Get pre-qualified for a loan
At Zillow Home Loans, we can pre-qualify you in as little as 5 minutes with no impact to your credit score.An equal housing lender. NMLS #10287.
Sell for more on Zillow
Get a free Zillow Showcase℠ listing and you could sell for .
$894,000
2% more+ $17,880
With Zillow Showcase(estimated)
$911,880

