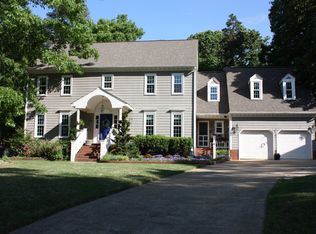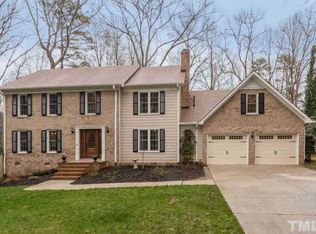Move-in ready. Great curb appeal, well-maintained home in desirable north Raleigh neighborhood which is convenient to shopping, restaurants, schools, and I-540. Very nice dentil molding and chair rail. Bay windows in DR and breakfast area. Granite counter tops, desk area in kitchen, nice hardwood floors, some bedrooms have new carpet. Culdesac lot. Sit on huge deck, very large screened porch with ceiling fan, or hot tub and enjoy nature. Barn door over laundry area. Great attic storage w/walk up stairs
This property is off market, which means it's not currently listed for sale or rent on Zillow. This may be different from what's available on other websites or public sources.

