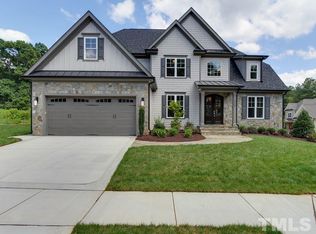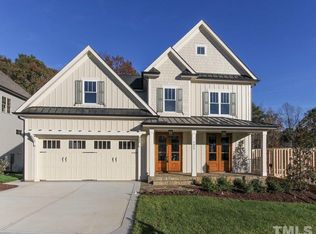This New Home Is The Ultimate Valentines Day Surprise For The One You Love! Incredible 5 Bedrooms / 4.5 Baths! Large Private Back Yard. Screened Porch W/Fireplace & Grilling Deck. Master w/Dual Walk In Closets & Spa Bath. Designer Lighting Fixtures. Built-ins. Real Hardwood Floors Stained Onsite. Sealed & Conditioned Crawl Space. Showroom Garage Floor. Exceptional HERS Ratings. Parade Of Homes Award Winning Builder. Last Opportunity To Purchase A New Home In Sanctuary Park. Leesville School
This property is off market, which means it's not currently listed for sale or rent on Zillow. This may be different from what's available on other websites or public sources.

