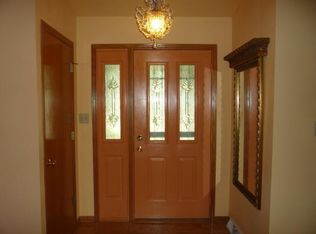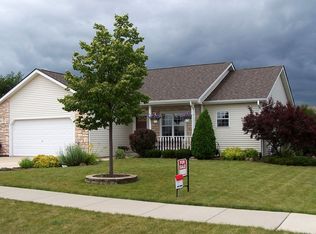Closed
$400,000
8800 Foxhaven Chse, Sturtevant, WI 53177
3beds
2,668sqft
Single Family Residence
Built in 1998
9,583.2 Square Feet Lot
$432,200 Zestimate®
$150/sqft
$3,006 Estimated rent
Home value
$432,200
$411,000 - $454,000
$3,006/mo
Zestimate® history
Loading...
Owner options
Explore your selling options
What's special
Beautiful, well cared for 3+ BR ranch in popular Majestic Hills Sturtevant! On main level you will find a nice open foyer, great room with vaulted ceiling & beautiful gas fireplace. Nice open dining area with sliding door to large patio. The kitchen has plenty of counter & cabinet space, breakfast bar & all newer SS appliances included. First floor laundry rm. has extra storage. 3 nice sized bedrooms, Lg. master with WI closet & private bath with separate toilet/shower area & brand new double vanity. Both Main Flr. baths have brand new fixtures & flooring. Downstairs you will find an extra 1160 Sq. Ft. of living space! Huge rec-room, kitchen area, a large half bath stubbed for shower & 2 extra bed/office rooms. Outside is a nice park like yard lined with dwarf pines & is partially fenced
Zillow last checked: 8 hours ago
Listing updated: July 05, 2023 at 03:56am
Listed by:
Lynn Tower office@newportelite.com,
RE/MAX Newport Elite
Bought with:
Omar Ortiz
Source: WIREX MLS,MLS#: 1831527 Originating MLS: Metro MLS
Originating MLS: Metro MLS
Facts & features
Interior
Bedrooms & bathrooms
- Bedrooms: 3
- Bathrooms: 3
- Full bathrooms: 2
- 1/2 bathrooms: 1
- Main level bedrooms: 3
Primary bedroom
- Level: Main
- Area: 208
- Dimensions: 16 x 13
Bedroom 2
- Level: Main
- Area: 143
- Dimensions: 11 x 13
Bedroom 3
- Level: Main
- Area: 132
- Dimensions: 11 x 12
Bedroom 4
- Level: Lower
- Area: 143
- Dimensions: 11 x 13
Bedroom 5
- Level: Lower
- Area: 117
- Dimensions: 9 x 13
Bathroom
- Features: Master Bedroom Bath: Tub/Shower Combo, Master Bedroom Bath
Dining room
- Level: Main
- Area: 108
- Dimensions: 12 x 9
Kitchen
- Level: Main
- Area: 120
- Dimensions: 10 x 12
Living room
- Level: Main
- Area: 273
- Dimensions: 21 x 13
Office
- Level: Lower
Heating
- Natural Gas, Forced Air
Cooling
- Central Air
Appliances
- Included: Dishwasher, Disposal, Dryer, Freezer, Microwave, Oven, Range, Refrigerator, Washer
Features
- Pantry, Cathedral/vaulted ceiling, Walk-In Closet(s), Wet Bar
- Basement: Finished,Full,Radon Mitigation System,Sump Pump
Interior area
- Total structure area: 2,668
- Total interior livable area: 2,668 sqft
- Finished area above ground: 1,508
- Finished area below ground: 1,160
Property
Parking
- Total spaces: 2
- Parking features: Garage Door Opener, Attached, 2 Car
- Attached garage spaces: 2
Features
- Levels: One
- Stories: 1
- Patio & porch: Patio
Lot
- Size: 9,583 sqft
- Dimensions: .22
- Features: Sidewalks
Details
- Additional structures: Garden Shed
- Parcel number: 181032227311460
- Zoning: R1R2
- Special conditions: Arms Length
Construction
Type & style
- Home type: SingleFamily
- Architectural style: Ranch
- Property subtype: Single Family Residence
Materials
- Brick, Brick/Stone, Vinyl Siding
Condition
- 21+ Years
- New construction: No
- Year built: 1998
Utilities & green energy
- Sewer: Public Sewer
- Water: Public
- Utilities for property: Cable Available
Community & neighborhood
Location
- Region: Sturtevant
- Subdivision: Majestic Hills Ll
- Municipality: Sturtevant
Price history
| Date | Event | Price |
|---|---|---|
| 6/9/2023 | Sold | $400,000+14.3%$150/sqft |
Source: | ||
| 4/25/2023 | Contingent | $349,900$131/sqft |
Source: | ||
| 4/21/2023 | Listed for sale | $349,900+75%$131/sqft |
Source: | ||
| 7/16/2013 | Sold | $199,900$75/sqft |
Source: Public Record | ||
Public tax history
| Year | Property taxes | Tax assessment |
|---|---|---|
| 2024 | $4,959 +2.1% | $271,600 |
| 2023 | $4,857 -3% | $271,600 |
| 2022 | $5,009 +9.5% | $271,600 +20.6% |
Find assessor info on the county website
Neighborhood: 53177
Nearby schools
GreatSchools rating
- 7/10Schulte Elementary SchoolGrades: PK-5Distance: 0.4 mi
- 4/10The Real SchoolGrades: 6-12Distance: 2.1 mi
- 3/10Case High SchoolGrades: 9-12Distance: 2.2 mi
Schools provided by the listing agent
- Elementary: Schulte
- Middle: Mitchell
- High: Case
- District: Racine
Source: WIREX MLS. This data may not be complete. We recommend contacting the local school district to confirm school assignments for this home.

Get pre-qualified for a loan
At Zillow Home Loans, we can pre-qualify you in as little as 5 minutes with no impact to your credit score.An equal housing lender. NMLS #10287.
Sell for more on Zillow
Get a free Zillow Showcase℠ listing and you could sell for .
$432,200
2% more+ $8,644
With Zillow Showcase(estimated)
$440,844
