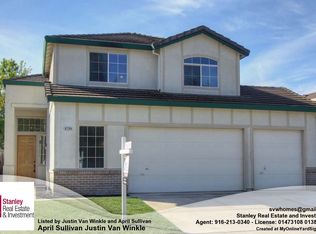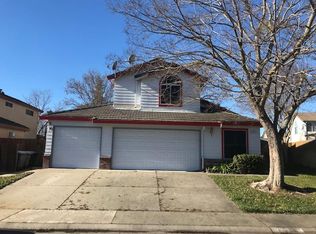Closed
$675,000
8800 Heathermist Way, Elk Grove, CA 95624
6beds
2,223sqft
Single Family Residence
Built in 1996
7,082.86 Square Feet Lot
$656,000 Zestimate®
$304/sqft
$3,057 Estimated rent
Home value
$656,000
$590,000 - $728,000
$3,057/mo
Zestimate® history
Loading...
Owner options
Explore your selling options
What's special
Rare Camden Beauty with 6 bedrooms and 3 full baths. Located on a corner lot. Updated and ready for move-in! New HVAC and Whole house fan New patio and landscaping. Many updates throughout the home from painting, flooring and countertops and much more. You will love the spaciousness of the home. From the Vaulted ceilings as you walk-in, to the cozy Family room and updated kitchen. Looking for a downstairs bedroom? This one has it! Check out the backyard with a great patio, perfect for BBQs. Need room in the garage? Space for 3 cars or whatever you need to store. The 3rd bay has a drive-thru to the backyard. Located close to shopping, parks, and transportation. This home will check all the boxes and more.
Zillow last checked: 8 hours ago
Listing updated: January 22, 2025 at 04:50pm
Listed by:
Bonita Malone DRE #01419261 916-502-1049,
Better Homes and Gardens RE
Bought with:
Yuri Ramirez-Villanueva, DRE #01403924
GUIDE Real Estate
Source: MetroList Services of CA,MLS#: 224132386Originating MLS: MetroList Services, Inc.
Facts & features
Interior
Bedrooms & bathrooms
- Bedrooms: 6
- Bathrooms: 3
- Full bathrooms: 3
Primary bathroom
- Features: Shower Stall(s), Double Vanity, Soaking Tub, Walk-In Closet(s)
Dining room
- Features: Breakfast Nook, Formal Room
Kitchen
- Features: Pantry Cabinet, Granite Counters, Kitchen Island
Heating
- Central
Cooling
- Ceiling Fan(s), Central Air, Whole House Fan
Appliances
- Included: Free-Standing Gas Range, Ice Maker, Dishwasher, Disposal, Microwave, Plumbed For Ice Maker
- Laundry: Laundry Room, Cabinets, Electric Dryer Hookup, Gas Dryer Hookup, Hookups Only, Inside Room
Features
- Flooring: Carpet, Laminate, Tile
- Number of fireplaces: 1
- Fireplace features: Family Room, Gas
Interior area
- Total interior livable area: 2,223 sqft
Property
Parking
- Total spaces: 3
- Parking features: Drive Through, Garage Faces Front, Interior Access, Driveway
- Garage spaces: 3
- Has uncovered spaces: Yes
Features
- Stories: 2
- Fencing: Back Yard,Wood
Lot
- Size: 7,082 sqft
- Features: Auto Sprinkler F&R, Corner Lot, Shape Regular
Details
- Additional structures: Shed(s)
- Parcel number: 11607000670000
- Zoning description: Res
- Special conditions: Standard
Construction
Type & style
- Home type: SingleFamily
- Architectural style: Contemporary
- Property subtype: Single Family Residence
Materials
- Stucco, Frame, Wood
- Foundation: Slab
- Roof: Tile
Condition
- Year built: 1996
Utilities & green energy
- Sewer: In & Connected
- Water: Public
- Utilities for property: Cable Available, Public, Electric, Natural Gas Connected
Community & neighborhood
Location
- Region: Elk Grove
Other
Other facts
- Road surface type: Asphalt
Price history
| Date | Event | Price |
|---|---|---|
| 1/22/2025 | Sold | $675,000$304/sqft |
Source: MetroList Services of CA #224132386 | ||
| 12/26/2024 | Pending sale | $675,000$304/sqft |
Source: MetroList Services of CA #224132386 | ||
| 12/19/2024 | Listed for sale | $675,000+324.5%$304/sqft |
Source: MetroList Services of CA #224132386 | ||
| 2/27/1997 | Sold | $159,000$72/sqft |
Source: Public Record | ||
Public tax history
| Year | Property taxes | Tax assessment |
|---|---|---|
| 2025 | -- | $258,915 +2% |
| 2024 | $3,142 +2.6% | $253,839 +2% |
| 2023 | $3,061 +2.2% | $248,863 +2% |
Find assessor info on the county website
Neighborhood: Camden
Nearby schools
GreatSchools rating
- 6/10Ellen Feickert Elementary SchoolGrades: K-6Distance: 1.5 mi
- 7/10Joseph Kerr Middle SchoolGrades: 7-8Distance: 1.9 mi
- 7/10Elk Grove High SchoolGrades: 9-12Distance: 2.7 mi
Get a cash offer in 3 minutes
Find out how much your home could sell for in as little as 3 minutes with a no-obligation cash offer.
Estimated market value
$656,000
Get a cash offer in 3 minutes
Find out how much your home could sell for in as little as 3 minutes with a no-obligation cash offer.
Estimated market value
$656,000

