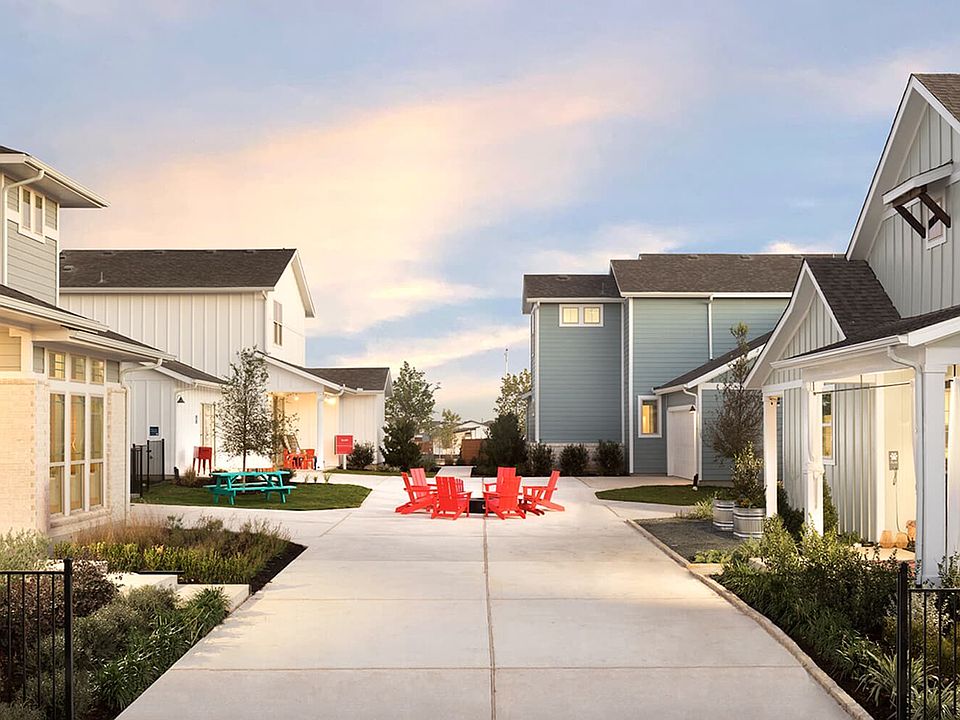Guests enter this 3-bedroom, 2.5-bath home from the wide front porch and immediately take in the beauty of the 2-story great room that lets in tons of natural light. In the kitchen, the generous walk-in pantry offers lots of room for storage, and just off the dining room a private covered patio is the perfect spot for morning coffee. The downstairs Primary bedroom has an elegant tray ceiling and the windows in the Primary closet. There are loads of practical features, such as a powder room and drop zone just off the garage, the perfect spot to add a cute bench, cubbies, or extra coat hooks. Upstairs, you'll find 2 additional bedrooms as well as an open loft area as well as a separate den that makes a great home office or project room.
New construction
Special offer
$415,164
8800 Marmoset Way, Austin, TX 78744
3beds
1,892sqft
Single Family Residence
Built in 2025
4,173 Square Feet Lot
$411,100 Zestimate®
$219/sqft
$-- HOA
Under construction
Currently being built and ready to move in soon. Reserve today by contacting the builder.
What's special
Open loft areaTons of natural lightSeparate denWide front porchElegant tray ceilingPrivate covered patioPowder room
This home is based on the Columbia plan.
Call: (737) 373-4382
- 5 days
- on Zillow |
- 43 |
- 2 |
Zillow last checked: August 12, 2025 at 01:20pm
Listing updated: August 12, 2025 at 01:20pm
Listed by:
Brookfield Residential
Source: Brookfield Residential
Travel times
Schedule tour
Select your preferred tour type — either in-person or real-time video tour — then discuss available options with the builder representative you're connected with.
Facts & features
Interior
Bedrooms & bathrooms
- Bedrooms: 3
- Bathrooms: 3
- Full bathrooms: 2
- 1/2 bathrooms: 1
Interior area
- Total interior livable area: 1,892 sqft
Video & virtual tour
Property
Parking
- Total spaces: 2
- Parking features: Garage
- Garage spaces: 2
Features
- Levels: 2.0
- Stories: 2
Lot
- Size: 4,173 Square Feet
Details
- Parcel number: 960471
Construction
Type & style
- Home type: SingleFamily
- Property subtype: Single Family Residence
Condition
- New Construction,Under Construction
- New construction: Yes
- Year built: 2025
Details
- Builder name: Brookfield Residential
Community & HOA
Community
- Subdivision: Urban Courtyard Homes at Easton Park
Location
- Region: Austin
Financial & listing details
- Price per square foot: $219/sqft
- Tax assessed value: $30,000
- Date on market: 8/12/2025
About the community
Find your own piece of Austin in Easton Park! Easton Park is located Southeast of Downtown and is a 2,300-acre community rooted in the best of local culture. The Urban Courtyard Homes exemplify the best of master-planned living shaped by a thoughtful view of community. These smartly designed 2 - 3 bedroom homes give homeowners the opportunity to make the most of flexible living spaces, including a shared drive that acts as a common courtyard, optional separate-entry studios, and more. Invite the neighbors over for a drink, grab a seat on the front porch, and enjoy the best of urban living!.Easton Park is Austin's new home benchmark. This exceptional neighborhood is 2,300 acres of pure Austin living - connecting residents via parks, exceptional amenities, and a true community atmosphere.
Save Up to $75,000 This Summer!
Don't miss summer's hottest deals! For a limited time, you can save up to $75,000 on select move-in-ready homes and to-be-built homes in Easton Park by mixing and matching offers to maximize savings!Source: Brookfield Residential

