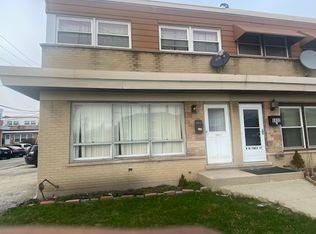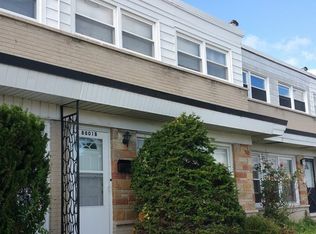Closed
$318,000
8800 N Wisner St APT C, Niles, IL 60714
3beds
1,228sqft
Townhouse, Single Family Residence
Built in 1962
1,254 Square Feet Lot
$321,500 Zestimate®
$259/sqft
$2,431 Estimated rent
Home value
$321,500
$289,000 - $357,000
$2,431/mo
Zestimate® history
Loading...
Owner options
Explore your selling options
What's special
Newly Remodeled, 3 bedroom/ 2 full bathroom townhouse that lives like a single family home with NO HOA!!!!! 3 levels of living space. Brand new, gourmet kitchen with custom solid oak cabinetry, granite counter-tops, custom glass mosaic backsplash, stainless steel appliances and breakfast bar. Custom bathroom on main level with stand up shower. Large sun-drenched living room and dining room. Second floor has 3 large bedrooms and full bathroom. Owners have finished the basement. All the big ticket items have been replaced and updated, HVAC 2024, furnace 2024, water heater replaced with larger unit 2023, new gutter system in the front of the unit. Hardwood floors through out! Rear patio area with fence. Comes with 1 parking space and plenty of street parking. Priced to sell fast, must see! One of the nicest townhomes on the market in the area! Close to parks, public transit, restaurants and stores.
Zillow last checked: 8 hours ago
Listing updated: August 13, 2025 at 08:58am
Listing courtesy of:
Sara Jaffe 312-640-7010,
Baird & Warner
Bought with:
Asad Mahmood
Equity Market Realty Inc.
Source: MRED as distributed by MLS GRID,MLS#: 12383237
Facts & features
Interior
Bedrooms & bathrooms
- Bedrooms: 3
- Bathrooms: 2
- Full bathrooms: 2
Primary bedroom
- Features: Flooring (Hardwood)
- Level: Second
- Area: 150 Square Feet
- Dimensions: 15X10
Bedroom 2
- Features: Flooring (Hardwood)
- Level: Main
- Area: 132 Square Feet
- Dimensions: 11X12
Bedroom 3
- Features: Flooring (Hardwood)
- Level: Main
- Area: 99 Square Feet
- Dimensions: 11X9
Dining room
- Features: Flooring (Hardwood)
- Level: Main
- Area: 80 Square Feet
- Dimensions: 10X8
Kitchen
- Features: Kitchen (Eating Area-Table Space), Flooring (Hardwood)
- Level: Main
- Area: 171 Square Feet
- Dimensions: 19X9
Living room
- Features: Flooring (Hardwood)
- Level: Main
- Area: 195 Square Feet
- Dimensions: 15X13
Heating
- Natural Gas, Forced Air
Cooling
- Central Air
Appliances
- Included: Range, Refrigerator, Washer, Dryer, Range Hood
- Laundry: Washer Hookup
Features
- 1st Floor Full Bath, Storage
- Flooring: Hardwood
- Basement: Unfinished,Full
Interior area
- Total structure area: 0
- Total interior livable area: 1,228 sqft
Property
Parking
- Total spaces: 1
- Parking features: Concrete, Off Alley, On Site, Owned
Accessibility
- Accessibility features: No Disability Access
Lot
- Size: 1,254 sqft
- Dimensions: 19X66
- Features: Common Grounds
Details
- Parcel number: 09133191630000
- Special conditions: None
- Other equipment: Ceiling Fan(s), Sump Pump
Construction
Type & style
- Home type: Townhouse
- Property subtype: Townhouse, Single Family Residence
Materials
- Brick
- Foundation: Brick/Mortar, Concrete Perimeter
Condition
- New construction: No
- Year built: 1962
- Major remodel year: 2014
Utilities & green energy
- Electric: Circuit Breakers
- Sewer: Public Sewer
- Water: Lake Michigan
Community & neighborhood
Location
- Region: Niles
HOA & financial
HOA
- Services included: None
Other
Other facts
- Listing terms: Conventional
- Ownership: Fee Simple
Price history
| Date | Event | Price |
|---|---|---|
| 8/6/2025 | Sold | $318,000+3.6%$259/sqft |
Source: | ||
| 6/13/2025 | Contingent | $306,900$250/sqft |
Source: | ||
| 6/9/2025 | Listed for sale | $306,900+32.9%$250/sqft |
Source: | ||
| 7/25/2018 | Sold | $231,000-3.7%$188/sqft |
Source: | ||
| 4/14/2018 | Listing removed | $239,900$195/sqft |
Source: @properties #09831806 | ||
Public tax history
| Year | Property taxes | Tax assessment |
|---|---|---|
| 2023 | $5,580 +7% | $24,999 |
| 2022 | $5,216 +59.7% | $24,999 +71.2% |
| 2021 | $3,266 +3.7% | $14,599 |
Find assessor info on the county website
Neighborhood: Washington Park
Nearby schools
GreatSchools rating
- 3/10V H Nelson Elementary SchoolGrades: K-5Distance: 0.3 mi
- 8/10Gemini Middle SchoolGrades: 6-8Distance: 0.8 mi
- 8/10Maine East High SchoolGrades: 9-12Distance: 1.7 mi
Schools provided by the listing agent
- Elementary: Nelson Elementary School
- Middle: Gemini Junior High School
- High: Maine East High School
- District: 63
Source: MRED as distributed by MLS GRID. This data may not be complete. We recommend contacting the local school district to confirm school assignments for this home.

Get pre-qualified for a loan
At Zillow Home Loans, we can pre-qualify you in as little as 5 minutes with no impact to your credit score.An equal housing lender. NMLS #10287.
Sell for more on Zillow
Get a free Zillow Showcase℠ listing and you could sell for .
$321,500
2% more+ $6,430
With Zillow Showcase(estimated)
$327,930
