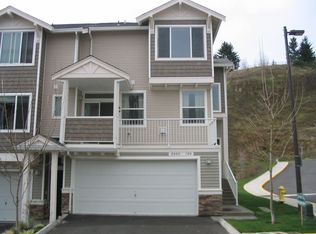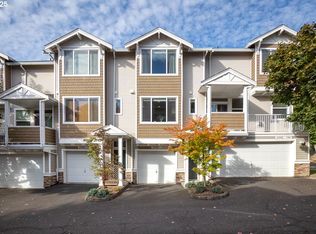2 bedroom 2 1/2 bath beautiful townhouse style condo. This lovely condo has high ceilings, an arched doorway opening from the dining room to a tile kitchen complete with SS appliances and added wine storage, the living room has a gas fireplace sits next to a slider that opens to a balcony offering a peaceful view. The top floor has he master suite, w/large closet, 2nd bedroom and bath. Make your appointment today!
This property is off market, which means it's not currently listed for sale or rent on Zillow. This may be different from what's available on other websites or public sources.

