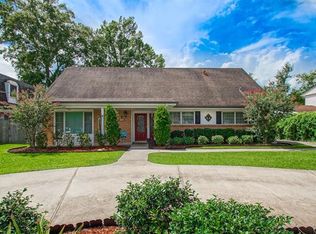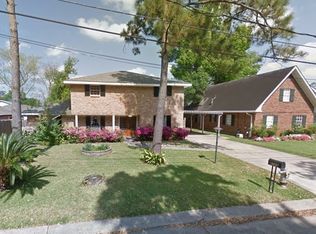Now available for Lease! Discover this stunning, 4-year-young, two-story Acadian-style brick home in the heart of lovely River Ridge! Located on a quiet dead-end street and designed with elegance and quality craftsmanship, this home features soaring 10-foot ceilings both upstairs and down, creating a bright and airy ambiance. A separate formal dining room offers a refined space for entertaining, while the open floor plan is adorned with antique reclaimed cypress doors, extra-wide crown molding, high baseboards, and designer lighting by Curry & Company. The downstairs boasts unique white resin flooring, adding a sleek and modern touch to the home's timeless design. The gourmet kitchen is a showstopper with Carrera marble countertops, a large center island with seating, custom cabinetry, stylish cypress shelving, and a walk-in pantry for ample storage. Solid wood plantation shutters throughout enhance the charm and sophistication. The luxurious primary suite, located on the main level, features an ensuite bath with Carrera marble, a soaker tub, custom double vanities, and separate walk-in closets. An additional bedroom (or office) downstairs includes an ensuite bath with a custom Carrera marble vanity. Upstairs, an inviting loft with a vaulted ceiling offers the perfect retreat for entertaining or a kids' hangout. Two additional bedrooms each feature walk-in closets and share a Jack-and-Jill bath with double vanities. Outdoor living is effortless with a covered patio, a carport with extra storage, and brand-new wood fencing for privacy. Built with durability in mind, this home includes hurricane straps, a post-tension slab with highway mesh and deep footings, aluminum-wrapped solid wood windows, and 8' solid core doors throughout. Don't miss your chance to lease this exquisite custom home in sought-after River Ridge!
This property is off market, which means it's not currently listed for sale or rent on Zillow. This may be different from what's available on other websites or public sources.


