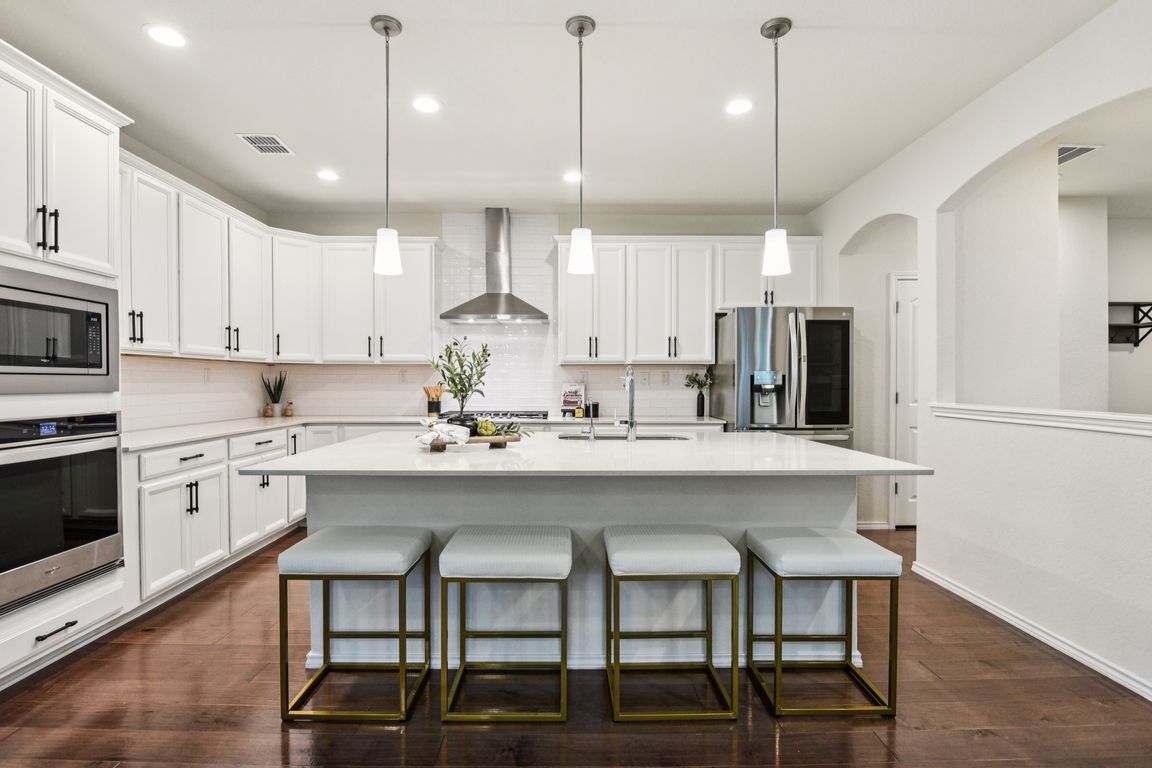
For sale
$600,000
4beds
3,334sqft
8801 Canopy Bnd, Schertz, TX 78154
4beds
3,334sqft
Single family residence
Built in 2022
0.28 Acres
2 Garage spaces
$180 price/sqft
$270 quarterly HOA fee
What's special
Sleek electric fireplaceElegant two-story homeStainless steel appliancesRich wood floorsLarge loft-style family roomMajestic century oaksQuartz counters
Nestled beneath a canopy of majestic century oaks on over a quarter-acre, this elegant two-story home in The Crossvine blends warmth, sophistication, and everyday functionality. With 3,334 square feet of beautifully designed space, you'll find room for everyone and every occasion. Step inside and you're immediately welcomed by rich wood floors ...
- 2 days
- on Zillow |
- 1,119 |
- 31 |
Source: SABOR,MLS#: 1888562
Travel times
Kitchen
Dining Room
Living Room
Primary Bedroom
Primary Bathroom
Office
Family Room/Loft
Outdoor 1
Amenities
Zillow last checked: 7 hours ago
Listing updated: July 31, 2025 at 07:42am
Listed by:
Kristen Smith TREC #697938 (210) 784-6527,
LPT Realty, LLC
Source: SABOR,MLS#: 1888562
Facts & features
Interior
Bedrooms & bathrooms
- Bedrooms: 4
- Bathrooms: 4
- Full bathrooms: 3
- 1/2 bathrooms: 1
Primary bedroom
- Features: Walk-In Closet(s), Ceiling Fan(s), Full Bath
- Area: 285
- Dimensions: 19 x 15
Bedroom 2
- Area: 198
- Dimensions: 18 x 11
Bedroom 3
- Area: 154
- Dimensions: 14 x 11
Bedroom 4
- Area: 154
- Dimensions: 14 x 11
Primary bathroom
- Features: Tub/Shower Separate, Double Vanity, Soaking Tub
- Area: 120
- Dimensions: 12 x 10
Dining room
- Area: 119
- Dimensions: 17 x 7
Kitchen
- Area: 176
- Dimensions: 16 x 11
Living room
- Area: 360
- Dimensions: 20 x 18
Office
- Area: 187
- Dimensions: 17 x 11
Heating
- Central, Natural Gas
Cooling
- 16+ SEER AC, Ceiling Fan(s), Two Central
Appliances
- Included: Washer, Dryer, Cooktop, Built-In Oven, Microwave, Gas Cooktop, Refrigerator, Disposal, Dishwasher, Plumbed For Ice Maker, Water Softener Owned, Gas Water Heater, Tankless Water Heater
- Laundry: Main Level, Laundry Room, Washer Hookup, Dryer Connection
Features
- Two Living Area, Separate Dining Room, Kitchen Island, Breakfast Bar, Pantry, Study/Library, Loft, High Ceilings, Open Floorplan, Walk-In Closet(s), Master Downstairs, Ceiling Fan(s), Solid Counter Tops, Programmable Thermostat
- Flooring: Carpet, Ceramic Tile, Wood
- Windows: Double Pane Windows, Window Coverings
- Has basement: No
- Number of fireplaces: 1
- Fireplace features: One, Living Room
Interior area
- Total structure area: 3,334
- Total interior livable area: 3,334 sqft
Video & virtual tour
Property
Parking
- Total spaces: 2
- Parking features: Two Car Garage, Garage Door Opener
- Garage spaces: 2
Features
- Levels: Two
- Stories: 2
- Patio & porch: Covered
- Exterior features: Sprinkler System, Rain Gutters
- Pool features: None, Community
- Fencing: Privacy
Lot
- Size: 0.28 Acres
- Residential vegetation: Mature Trees
Details
- Parcel number: 050590530380
Construction
Type & style
- Home type: SingleFamily
- Property subtype: Single Family Residence
Materials
- Stone, Fiber Cement, Radiant Barrier
- Foundation: Slab
- Roof: Composition
Condition
- Pre-Owned
- New construction: No
- Year built: 2022
Details
- Builder name: Pulte
Utilities & green energy
- Electric: CPS
- Gas: CPS
- Sewer: Schertz
- Water: Schertz
Community & HOA
Community
- Features: Clubhouse, Playground, Jogging Trails, Bike Trails, BBQ/Grill, Basketball Court, Lake/River Park
- Security: Smoke Detector(s), Security System Owned, Carbon Monoxide Detector(s)
- Subdivision: The Crossvine
HOA
- Has HOA: Yes
- HOA fee: $270 quarterly
- HOA name: REALMANAGE
Location
- Region: Schertz
Financial & listing details
- Price per square foot: $180/sqft
- Tax assessed value: $544,790
- Annual tax amount: $12,912
- Price range: $600K - $600K
- Date on market: 7/31/2025
- Listing terms: Conventional,VA Loan,Cash