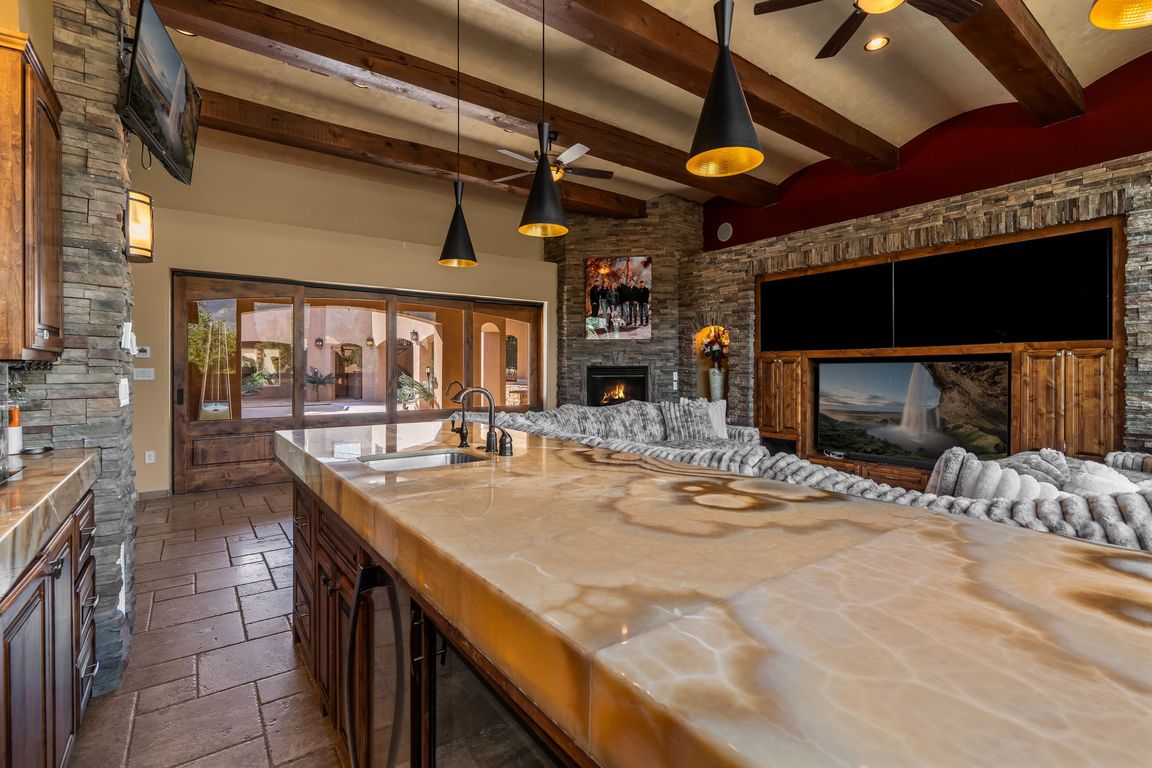
For sale
$2,899,000
5beds
6,361sqft
8801 Glendale Ave NE, Albuquerque, NM 87122
5beds
6,361sqft
Single family residence
Built in 2013
0.89 Acres
4 Attached garage spaces
$456 price/sqft
What's special
Sparkling poolBasketball courtMedia roomCommercial-grade appliancesResort style courtyardSkylit architectural alcoveOutdoor kitchen
Designed to impress, this elegant estate by Renaissance Custom Homes is a private sanctuary made for luxurious living and effortless entertaining. Step inside and feel the rich architectural details. Stunning living area with chiseled travertine floors, wood beamed ceiling, gas fireplace with stacked stone surround & built-ins that add both warmth ...
- 47 days |
- 2,003 |
- 70 |
Source: SWMLS,MLS#: 1092504
Travel times
Living Room
Kitchen
Primary Bedroom
Zillow last checked: 8 hours ago
Listing updated: October 08, 2025 at 01:47pm
Listed by:
Joseph E Maez 505-515-1719,
The Maez Group 505-718-4980
Source: SWMLS,MLS#: 1092504
Facts & features
Interior
Bedrooms & bathrooms
- Bedrooms: 5
- Bathrooms: 5
- Full bathrooms: 1
- 3/4 bathrooms: 3
- 1/2 bathrooms: 1
Primary bedroom
- Level: Main
- Area: 373.07
- Dimensions: 20.6 x 18.11
Kitchen
- Level: Main
- Area: 927.08
- Dimensions: 30.8 x 30.1
Living room
- Level: Main
- Area: 358.87
- Dimensions: 21.11 x 17
Heating
- Central, Forced Air, Multiple Heating Units, Radiant
Cooling
- Refrigerated
Appliances
- Included: Double Oven, Dishwasher, Free-Standing Gas Range, Disposal, Microwave, Refrigerator, Range Hood, Wine Cooler
- Laundry: Washer Hookup, Electric Dryer Hookup, Gas Dryer Hookup
Features
- Beamed Ceilings, Wet Bar, Breakfast Bar, Breakfast Area, Ceiling Fan(s), Separate/Formal Dining Room, Dual Sinks, Great Room, High Ceilings, High Speed Internet, Home Office, In-Law Floorplan, Jack and Jill Bath, Jetted Tub, Kitchen Island, Multiple Living Areas, Main Level Primary, Multiple Primary Suites, Pantry, Separate Shower, Cable TV
- Flooring: Carpet, Stone
- Windows: Low-Emissivity Windows
- Has basement: No
- Number of fireplaces: 3
- Fireplace features: Custom, Gas Log
Interior area
- Total structure area: 6,361
- Total interior livable area: 6,361 sqft
Property
Parking
- Total spaces: 4
- Parking features: Attached, Finished Garage, Garage
- Attached garage spaces: 4
Accessibility
- Accessibility features: None
Features
- Levels: One
- Stories: 1
- Patio & porch: Covered, Deck, Open, Patio
- Exterior features: Courtyard, Deck, Fire Pit, Outdoor Grill, Private Yard
- Has private pool: Yes
- Pool features: Gunite, In Ground, Pool Cover
- Fencing: Wall
- Has view: Yes
Lot
- Size: 0.89 Acres
- Features: Landscaped, Planned Unit Development, Views
Details
- Parcel number: 102006517406930211
- Zoning description: R-1D*
Construction
Type & style
- Home type: SingleFamily
- Architectural style: Mediterranean
- Property subtype: Single Family Residence
Materials
- Foundation: Slab
- Roof: Tile
Condition
- Resale
- New construction: No
- Year built: 2013
Details
- Builder name: Renaissance Custom Homes
Utilities & green energy
- Sewer: Septic Tank
- Water: Shared Well
- Utilities for property: Cable Available, Electricity Connected, Natural Gas Connected
Green energy
- Energy efficient items: Windows
- Energy generation: None
Community & HOA
Community
- Security: Security System, Smoke Detector(s)
Location
- Region: Albuquerque
Financial & listing details
- Price per square foot: $456/sqft
- Tax assessed value: $1,271,100
- Annual tax amount: $17,874
- Date on market: 10/6/2025
- Cumulative days on market: 48 days
- Listing terms: Cash,Conventional
- Road surface type: Paved