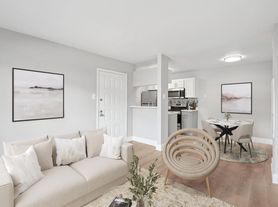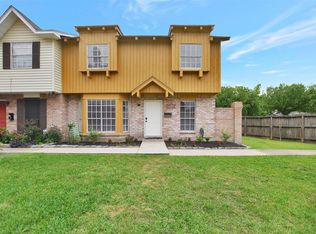Rare Corner Level 1 & 2 Townhome,1240 SQFT _2 Bedroom and 2&1/2 Bath __SILVER STAINLESS STEEL REFRIGERATOR,BUILT IN MICROWAVE, SMOOTH SURFACED STOVE & OVEN _NO CARPET_VINYL PLANK THROUGH THE Livingroom, Dining area, Stairs, All bedroom_ Tile in Wet area _SINGLE SINK WITH QUARTZ COUNTER TOP ISLAND IN KITHCEN AND ALSO QUARTS COUNTER TOP TO ALL VANITIES WITH SINGLE BOWL SINKS & NEW FAUCETS_DOUBLE PANE WINDOWS INSTALLED AND SAVING ENERGY BILL _All Bedroom are upstairs with split type and 2 primary suite with each full bath_FULL h/e SIZE WASHER & DRYER AND WATER & TRASH PICK UP ARE INCLUDED IN RENT AND _1 CAR Assigned Parking Carport _Easy access to I-10, 290 and Beltway 8._NO PETS & NO SMOKE _Well maintained and Must see! OWNER/AGENT
Copyright notice - Data provided by HAR.com 2022 - All information provided should be independently verified.
Townhouse for rent
$1,500/mo
8801 Hammerly Blvd APT 1901, Houston, TX 77080
2beds
1,240sqft
Price may not include required fees and charges.
Townhouse
Available now
No pets
Electric, ceiling fan
Electric dryer hookup laundry
1 Carport space parking
Electric
What's special
Built in microwaveSilver stainless steel refrigeratorWasher and dryerQuartz counter top islandVinyl plankDouble pane windowsCorner level
- 75 days |
- -- |
- -- |
Travel times
Facts & features
Interior
Bedrooms & bathrooms
- Bedrooms: 2
- Bathrooms: 3
- Full bathrooms: 2
- 1/2 bathrooms: 1
Heating
- Electric
Cooling
- Electric, Ceiling Fan
Appliances
- Included: Dishwasher, Disposal, Dryer, Microwave, Range, Refrigerator, Washer
- Laundry: Electric Dryer Hookup, In Unit, Washer Hookup
Features
- 2 Primary Bedrooms, All Bedrooms Up, Ceiling Fan(s), Split Plan, Walk-In Closet(s)
- Flooring: Linoleum/Vinyl, Tile
Interior area
- Total interior livable area: 1,240 sqft
Property
Parking
- Total spaces: 1
- Parking features: Carport, Covered
- Has carport: Yes
- Details: Contact manager
Features
- Stories: 2
- Exterior features: 1 Living Area, 2 Primary Bedrooms, All Bedrooms Up, Detached Carport, Electric Dryer Hookup, Full Size, Heating: Electric, Kitchen/Dining Combo, Living Area - 1st Floor, Lot Features: Subdivided, Pets - No, Split Plan, Subdivided, Utility Room, Walk-In Closet(s), Washer Hookup
Details
- Parcel number: 1129130190001
Construction
Type & style
- Home type: Townhouse
- Property subtype: Townhouse
Condition
- Year built: 1980
Building
Management
- Pets allowed: No
Community & HOA
Location
- Region: Houston
Financial & listing details
- Lease term: Long Term,12 Months
Price history
| Date | Event | Price |
|---|---|---|
| 9/24/2025 | Price change | $1,500-6.3%$1/sqft |
Source: | ||
| 8/25/2025 | Price change | $1,600-5.9%$1/sqft |
Source: | ||
| 7/24/2025 | Listed for rent | $1,700$1/sqft |
Source: | ||
| 11/29/2021 | Listing removed | -- |
Source: | ||
| 10/12/2021 | Pending sale | $145,900$118/sqft |
Source: | ||
Neighborhood: Spring Branch Central
There are 3 available units in this apartment building

